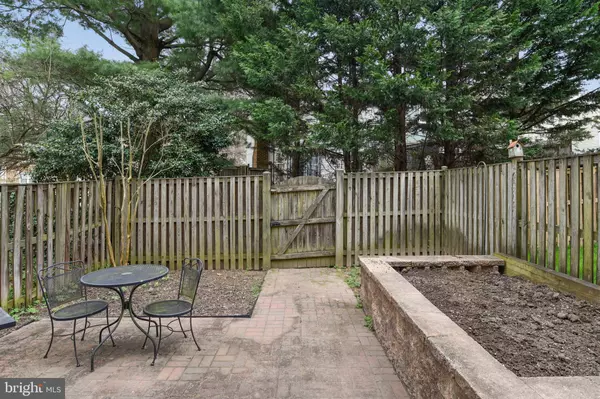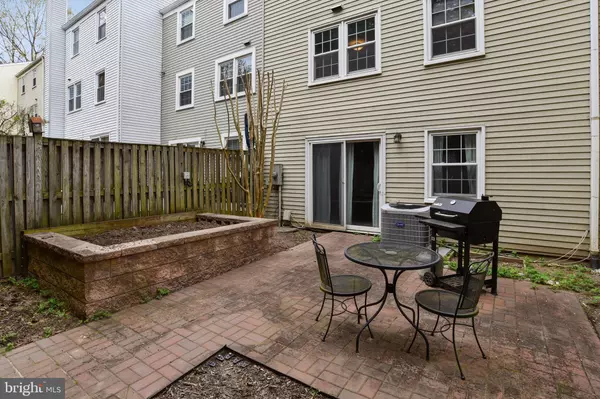For more information regarding the value of a property, please contact us for a free consultation.
9019 BOWLER DR Fairfax, VA 22031
Want to know what your home might be worth? Contact us for a FREE valuation!

Our team is ready to help you sell your home for the highest possible price ASAP
Key Details
Sold Price $438,000
Property Type Townhouse
Sub Type Interior Row/Townhouse
Listing Status Sold
Purchase Type For Sale
Square Footage 1,456 sqft
Price per Sqft $300
Subdivision Covington
MLS Listing ID VAFX1053370
Sold Date 05/15/19
Style Colonial
Bedrooms 3
Full Baths 2
Half Baths 1
HOA Fees $80/qua
HOA Y/N Y
Abv Grd Liv Area 1,056
Originating Board BRIGHT
Year Built 1977
Annual Tax Amount $4,633
Tax Year 2018
Lot Size 1,592 Sqft
Acres 0.04
Property Description
This home has connections, about mile to Vienna Metro, Mosaic, Tysons, Fairfax hospital all so close..this location is perfect! Quiet, deadend street/cul de sac with sidewalks, and HOA takes care of grass cutting in front! Rear yard is pavers/patio/garden and flower beds, and privacy fenced, so no yard maintenance. New roof, almost new kitchen appliances, new full bath up,fresh paint, new carpet upstairs. No pets or smoking home. Upper bath has just been totally redone: tub, tile, vanity, floor,fixtures, and lighting! Master has a room sized walk in closet and an additional closet. Walk out basement with full bath, window, and a wall of custom built in cabinets for games and extra storage. Kitchen was remodeled around 2010, and appliances were updated in November of 2018. Tile floors in kitchen, hardwood floors in dining room and living room. New carpet in upstairs bedrooms, carpet in lower level in excellent condition. 3 Bedroom, 2.5 baths, 3 finished levels.
Location
State VA
County Fairfax
Zoning 181
Rooms
Other Rooms Living Room, Dining Room, Primary Bedroom, Bedroom 2, Kitchen, Family Room, Laundry, Bathroom 1, Bathroom 2, Bathroom 3, Half Bath
Basement Full, Fully Finished, Heated, Rear Entrance, Windows, Walkout Level, Shelving
Interior
Interior Features Breakfast Area, Carpet, Dining Area, Formal/Separate Dining Room, Kitchen - Eat-In, Walk-in Closet(s), Wood Floors, Floor Plan - Traditional, Chair Railings, Crown Moldings
Heating Heat Pump(s)
Cooling Central A/C
Flooring Carpet, Hardwood
Equipment Dishwasher, Disposal, Exhaust Fan, Microwave, Oven/Range - Electric, Range Hood, Refrigerator, Stainless Steel Appliances, Dryer, Humidifier, Icemaker, Washer, Water Heater, Dryer - Electric
Fireplace N
Window Features Double Pane,Insulated,Screens
Appliance Dishwasher, Disposal, Exhaust Fan, Microwave, Oven/Range - Electric, Range Hood, Refrigerator, Stainless Steel Appliances, Dryer, Humidifier, Icemaker, Washer, Water Heater, Dryer - Electric
Heat Source Electric
Laundry Lower Floor
Exterior
Parking On Site 1
Fence Privacy, Rear
Amenities Available Tot Lots/Playground
Water Access N
Roof Type Architectural Shingle
Accessibility None
Garage N
Building
Lot Description Backs - Open Common Area
Story 3+
Sewer Public Sewer
Water Public
Architectural Style Colonial
Level or Stories 3+
Additional Building Above Grade, Below Grade
New Construction N
Schools
Elementary Schools Fairhill
Middle Schools Jackson
High Schools Falls Church
School District Fairfax County Public Schools
Others
HOA Fee Include Trash,Lawn Care Front,Management
Senior Community No
Tax ID 0484 17 0346
Ownership Fee Simple
SqFt Source Assessor
Acceptable Financing Cash, Conventional, FHA, VA, VHDA
Horse Property N
Listing Terms Cash, Conventional, FHA, VA, VHDA
Financing Cash,Conventional,FHA,VA,VHDA
Special Listing Condition Standard
Pets Allowed Cats OK, Dogs OK
Read Less

Bought with Pat N Santiago • Keller Williams Capital Properties
GET MORE INFORMATION




