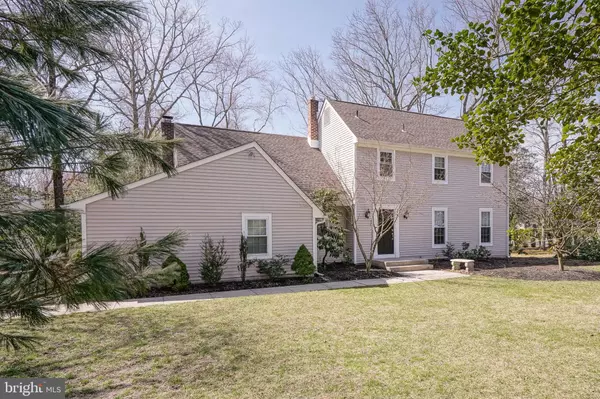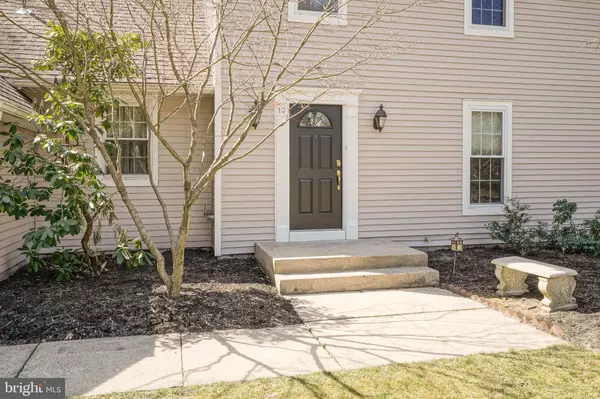For more information regarding the value of a property, please contact us for a free consultation.
13 HOLLY OAK DR Voorhees, NJ 08043
Want to know what your home might be worth? Contact us for a FREE valuation!

Our team is ready to help you sell your home for the highest possible price ASAP
Key Details
Sold Price $365,000
Property Type Single Family Home
Sub Type Detached
Listing Status Sold
Purchase Type For Sale
Square Footage 2,539 sqft
Price per Sqft $143
Subdivision Lost Tree
MLS Listing ID NJCD360204
Sold Date 05/15/19
Style Colonial
Bedrooms 4
Full Baths 2
Half Baths 1
HOA Y/N N
Abv Grd Liv Area 2,539
Originating Board BRIGHT
Year Built 1977
Annual Tax Amount $11,175
Tax Year 2019
Lot Size 0.490 Acres
Acres 0.49
Lot Dimensions 0.00 x 0.00
Property Description
Welcome to this Meticulously Maintained and Gorgeous 4 Bedroom, 2.5 Bathroom Colonial Style Home Located in the Desirable Lost Tree Development of Voorhees. Greeted by a Bright and Spacious Foyer Notice the Beautiful Original Hardwood Flooring that Flows Throughout the Main and Upper Level of the Home. The Front Living Room is Huge with Tons of Natural Light, Crown Molding, Recessed Lighting and a Ceiling Fan. Continue Into the Eat-In Kitchen with Plenty of Cabinetry for Storage with Glass Accent Doors for Added Charm. Granite Countertops, Detailed Tile Backsplash and a Full Stainless Steel Appliance Package Including a Side-by-Side Refrigerator with Indoor Water and Ice Dispenser, Gas Range, Built-In Microwave and Dishwasher. Beautiful Crown Molding, Recessed and Pendant Lighting over the Bar Stool Seating Area with French Doors Leading to the Paver Patio. Host Family Dinners in the Large Dining Room and then Relax in the Huge Family Room with Fireplace, 2 Skylights and French Doors Leading to the Back Patio. This Level is Completed by a Spacious Laundry/Utility Room with Access to the Garage and a Half Bathroom. The Upper Level Master Suite is Bright and Spacious with a Large Master Bathroom Featuring a Vanity Area and Walk-In Shower with Glass Sliding Doors and Detailed Tile Surround with Access to a Large Walk-In Closet with an Organized Storage System. All 4 Bedrooms Offer Hardwood Flooring, Ceiling Fans and Ample Amount of Closet Space. The Upper Level is Completed by a Full Bathroom with Large Vanity, Plenty of Cabinetry and Bathtub. Enjoy the Outdoors in the Backyard on the Huge Paver Patio Perfect for Family Barbecues with Plenty of Green Grass for Activities. This Home is Conveniently Located Near Popular Shopping and Dining Attractions with Easy Access to Major Roadways. Roof 2018!! Heater and Air Conditioner 2018!!
Location
State NJ
County Camden
Area Voorhees Twp (20434)
Zoning 100A
Rooms
Other Rooms Dining Room, Primary Bedroom, Bedroom 2, Bedroom 3, Bedroom 4, Kitchen, Family Room, Laundry, Primary Bathroom, Full Bath, Half Bath
Interior
Heating Forced Air
Cooling Central A/C
Fireplaces Number 1
Equipment Refrigerator, Built-In Range, Built-In Microwave, Dishwasher, Washer, Dryer
Fireplace Y
Appliance Refrigerator, Built-In Range, Built-In Microwave, Dishwasher, Washer, Dryer
Heat Source Natural Gas
Laundry Main Floor
Exterior
Parking Features Garage - Side Entry
Garage Spaces 6.0
Water Access N
Accessibility None
Attached Garage 2
Total Parking Spaces 6
Garage Y
Building
Story 2
Sewer Public Sewer
Water Public
Architectural Style Colonial
Level or Stories 2
Additional Building Above Grade, Below Grade
New Construction N
Schools
School District Voorhees Township Board Of Education
Others
Senior Community No
Tax ID 34-00202 04-00002
Ownership Fee Simple
SqFt Source Estimated
Acceptable Financing FHA, Cash, Conventional, VA
Listing Terms FHA, Cash, Conventional, VA
Financing FHA,Cash,Conventional,VA
Special Listing Condition Standard
Read Less

Bought with Elizabeth Harris-Diulio • BHHS Fox & Roach-Medford
GET MORE INFORMATION




