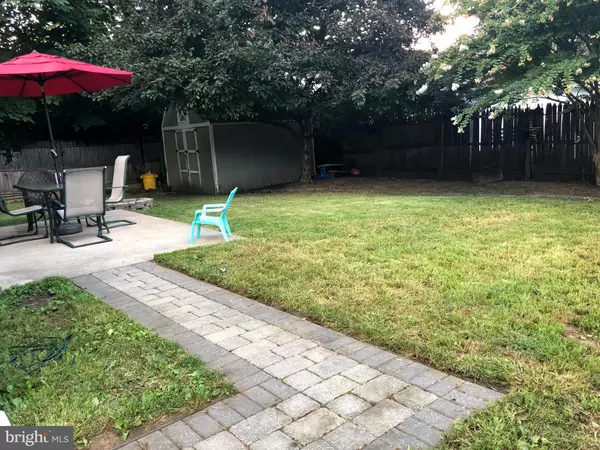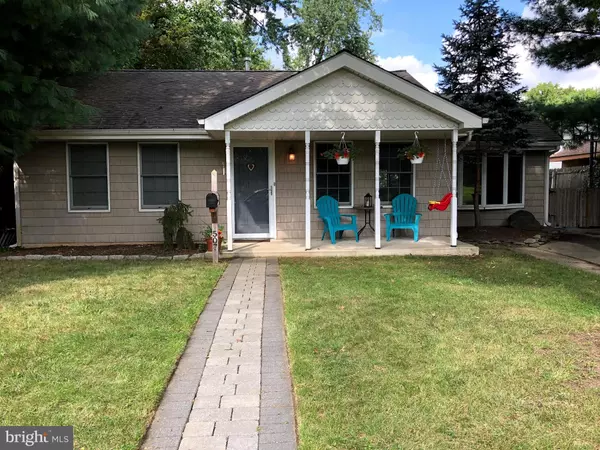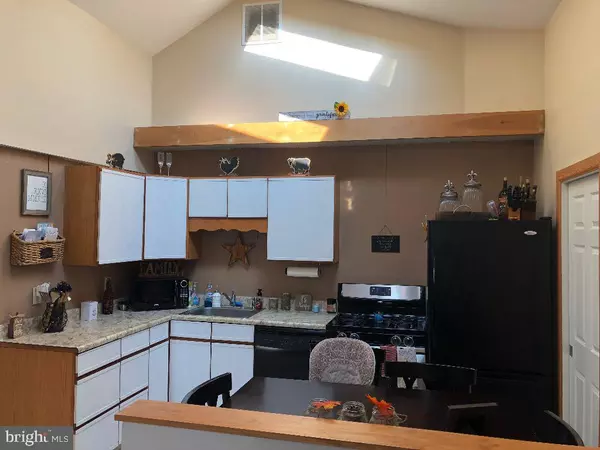For more information regarding the value of a property, please contact us for a free consultation.
507 SPRUCE AVE Maple Shade, NJ 08052
Want to know what your home might be worth? Contact us for a FREE valuation!

Our team is ready to help you sell your home for the highest possible price ASAP
Key Details
Sold Price $176,000
Property Type Single Family Home
Sub Type Detached
Listing Status Sold
Purchase Type For Sale
Square Footage 1,140 sqft
Price per Sqft $154
Subdivision None Available
MLS Listing ID NJBL323666
Sold Date 04/30/19
Style Ranch/Rambler
Bedrooms 3
Full Baths 1
HOA Y/N N
Abv Grd Liv Area 1,140
Originating Board BRIGHT
Year Built 1950
Annual Tax Amount $4,781
Tax Year 2019
Lot Size 6,000 Sqft
Acres 0.14
Lot Dimensions 60x100
Property Description
Spacious, and well maintained Rancher on a quiet street. Many upgrades include TANKLESS Water heater, newer Gas Heater, and Central Air Conditioner! Newer Andersen Windows! Updated Bathroom! Your Kitchen offers Vaulted ceilings with SKYLIGHTS, and include all the upgraded appliances: Gas Range, Refrigerator, Dishwasher. The laundry room includes a washer, and dryer; plus extra storage. The Family room offers a brick wall FIREPLACE! The Living room is spacious! The ATTIC is floored, with pull down stairs for plenty of storage! Updated flooring thru out the home! You can entertain in your back yard, offering a large patio, pavers, and a privacy fence! There is a Storage Shed, and a utility shed for storage. This is an ideal starter home, very clean, and well maintained!
Location
State NJ
County Burlington
Area Maple Shade Twp (20319)
Zoning RESD
Rooms
Other Rooms Living Room, Primary Bedroom, Bedroom 2, Bedroom 3, Kitchen, Family Room, Laundry
Main Level Bedrooms 3
Interior
Interior Features Attic, Ceiling Fan(s), Chair Railings, Skylight(s), Window Treatments, Wood Stove, Floor Plan - Open, Family Room Off Kitchen, Kitchen - Eat-In
Hot Water Instant Hot Water, Tankless
Heating Forced Air
Cooling Ceiling Fan(s), Central A/C
Flooring Carpet, Ceramic Tile
Fireplaces Number 1
Fireplaces Type Brick, Insert
Equipment Built-In Range, Dishwasher, Disposal, Dryer - Gas, Instant Hot Water, Oven - Self Cleaning, Oven/Range - Gas, Refrigerator, Washer, Water Heater - Tankless
Fireplace Y
Window Features Bay/Bow,Double Pane,Energy Efficient
Appliance Built-In Range, Dishwasher, Disposal, Dryer - Gas, Instant Hot Water, Oven - Self Cleaning, Oven/Range - Gas, Refrigerator, Washer, Water Heater - Tankless
Heat Source Natural Gas
Laundry Dryer In Unit, Has Laundry, Main Floor, Washer In Unit
Exterior
Exterior Feature Patio(s), Porch(es)
Fence Fully, Wood
Utilities Available Cable TV
Water Access N
View Street
Roof Type Architectural Shingle
Street Surface Paved
Accessibility None
Porch Patio(s), Porch(es)
Garage N
Building
Lot Description Front Yard, Level, Rear Yard, SideYard(s)
Story 1
Foundation Slab
Sewer Public Sewer
Water Public
Architectural Style Ranch/Rambler
Level or Stories 1
Additional Building Above Grade, Below Grade
Structure Type Cathedral Ceilings,Dry Wall
New Construction N
Schools
Elementary Schools Maude M. Wilkins E.S.
Middle Schools Ralph J. Steinhauer
High Schools Maple Shade H.S.
School District Maple Shade Township Public Schools
Others
Senior Community No
Tax ID 19-00186-00006
Ownership Fee Simple
SqFt Source Estimated
Security Features Carbon Monoxide Detector(s),Fire Detection System,Smoke Detector
Acceptable Financing Cash, Conventional, FHA, VA
Listing Terms Cash, Conventional, FHA, VA
Financing Cash,Conventional,FHA,VA
Special Listing Condition Standard
Read Less

Bought with Stephen J Pestridge • Keller Williams Realty - Cherry Hill
GET MORE INFORMATION




