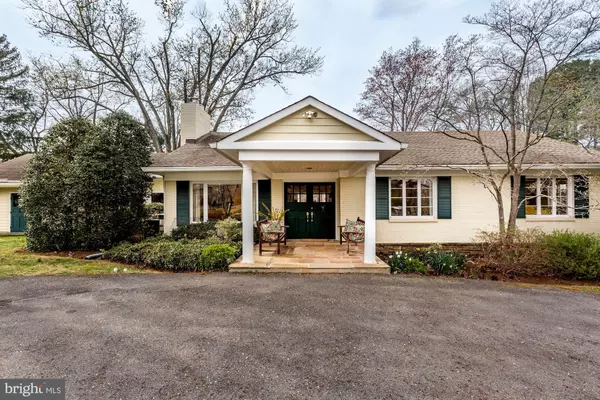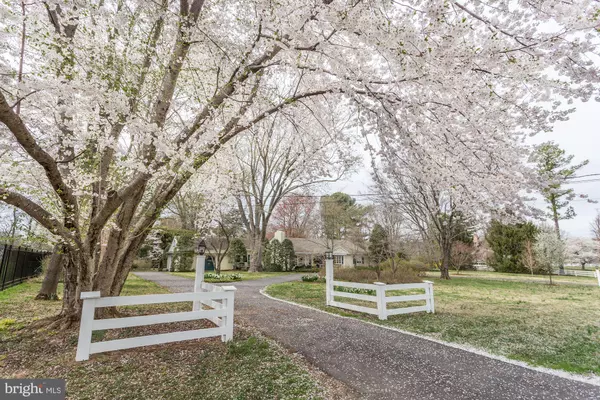For more information regarding the value of a property, please contact us for a free consultation.
10820 EDISON RD Potomac, MD 20854
Want to know what your home might be worth? Contact us for a FREE valuation!

Our team is ready to help you sell your home for the highest possible price ASAP
Key Details
Sold Price $1,150,000
Property Type Single Family Home
Sub Type Detached
Listing Status Sold
Purchase Type For Sale
Square Footage 4,187 sqft
Price per Sqft $274
Subdivision Potomac Outside
MLS Listing ID MDMC651184
Sold Date 05/14/19
Style Ranch/Rambler
Bedrooms 4
Full Baths 5
HOA Y/N N
Abv Grd Liv Area 3,187
Originating Board BRIGHT
Year Built 1954
Annual Tax Amount $10,090
Tax Year 2018
Lot Size 2.030 Acres
Acres 2.03
Property Description
ENJOY THE BEAUTY & PEACE OF THIS COUNTRY HOME Designed to bring the outdoors in & provide a peaceful retreat, this unique property on two acres of gorgeous, level land is truly a special home. It provides a sense of living in the country with its location on a dead end street & short walking distance to the Kilgour Branch watershed yet it is located just 1.5 miles to Potomac Village! Full length windows & sliders across the back of the house showcase the beautifully landscaped yard with its tranquil setting that features a kidney shaped pool nestled into the land & surrounded by gardens. Enjoy the charming pool house with its living area, loft bedroom, half kitchen & full bath. Special features in this home include a dramatic 40-foot long entry hallway that frames the view through the house into the light filled family room with its unique pyramid shaped ceiling & four skylights, a charming open concept kitchen with center island & a sunny master bedroom suite that has a cathedral ceiling & sitting room with fireplace, both with a view of the private deck to watch the birds in the morning. In total this property has 5 bedrooms (including pool house), 5 full baths, living & dining rooms, a rec room & a attached 2-car garage with lofted storage space. This is a place rather than a property that you can call home! Open Sunday, 4/14 from 1-4.
Location
State MD
County Montgomery
Zoning RE2
Direction South
Rooms
Other Rooms Bathroom 1, Additional Bedroom
Basement Connecting Stairway, Partially Finished
Main Level Bedrooms 4
Interior
Interior Features Attic, Breakfast Area, Built-Ins, Carpet, Cedar Closet(s), Ceiling Fan(s), Crown Moldings, Dining Area, Entry Level Bedroom, Family Room Off Kitchen, Kitchen - Island, Primary Bath(s), Recessed Lighting, Skylight(s), Wood Floors
Hot Water Electric
Heating Heat Pump(s), Forced Air
Cooling Heat Pump(s)
Flooring Hardwood, Partially Carpeted
Fireplaces Number 3
Fireplaces Type Brick, Gas/Propane, Mantel(s)
Equipment Cooktop, Dishwasher, Disposal, Dryer - Front Loading, Extra Refrigerator/Freezer, Oven - Double, Range Hood, Refrigerator, Stainless Steel Appliances, Washer - Front Loading
Fireplace Y
Window Features Skylights
Appliance Cooktop, Dishwasher, Disposal, Dryer - Front Loading, Extra Refrigerator/Freezer, Oven - Double, Range Hood, Refrigerator, Stainless Steel Appliances, Washer - Front Loading
Heat Source Electric, Oil
Laundry Basement
Exterior
Exterior Feature Deck(s), Porch(es)
Parking Features Additional Storage Area, Garage - Side Entry, Garage Door Opener, Oversized
Garage Spaces 5.0
Fence Decorative, Rear
Pool Fenced, In Ground
Utilities Available Propane
Water Access N
Roof Type Rubber,Asphalt
Accessibility None
Porch Deck(s), Porch(es)
Attached Garage 2
Total Parking Spaces 5
Garage Y
Building
Lot Description Landscaping, Level
Story 2
Sewer Public Sewer
Water Well
Architectural Style Ranch/Rambler
Level or Stories 2
Additional Building Above Grade, Below Grade
Structure Type Cathedral Ceilings
New Construction N
Schools
Elementary Schools Potomac
Middle Schools Herbert Hoover
High Schools Winston Churchill
School District Montgomery County Public Schools
Others
Senior Community No
Tax ID NO TAX RECORD
Ownership Fee Simple
SqFt Source Assessor
Horse Property N
Special Listing Condition Standard
Read Less

Bought with Marshall Henderson • Buyers Edge Co., Inc.
GET MORE INFORMATION




