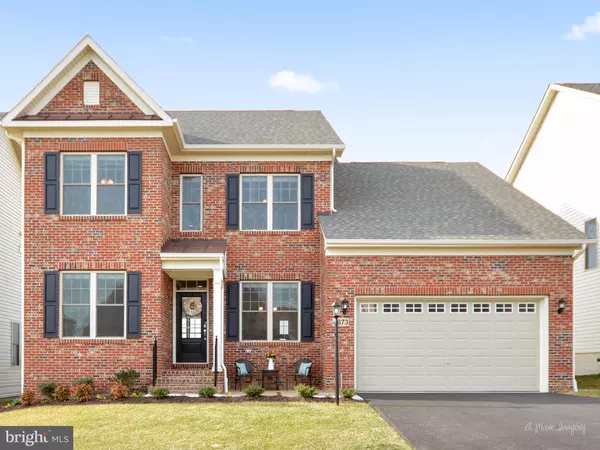For more information regarding the value of a property, please contact us for a free consultation.
4373 SHAMROCK DR Monrovia, MD 21770
Want to know what your home might be worth? Contact us for a FREE valuation!

Our team is ready to help you sell your home for the highest possible price ASAP
Key Details
Sold Price $552,000
Property Type Single Family Home
Sub Type Detached
Listing Status Sold
Purchase Type For Sale
Square Footage 3,750 sqft
Price per Sqft $147
Subdivision Landsdale
MLS Listing ID MDFR234636
Sold Date 05/13/19
Style Craftsman
Bedrooms 4
Full Baths 3
Half Baths 1
HOA Fees $96/mo
HOA Y/N Y
Abv Grd Liv Area 3,050
Originating Board BRIGHT
Year Built 2017
Annual Tax Amount $6,646
Tax Year 2018
Lot Size 7,175 Sqft
Acres 0.16
Property Description
Dressed to the nines and sure to impress! Rare opportunity to own one Landsdale's few premium-lot resales. Better than new, this model-perfect Winchester build features designer finishes, expansive gourmet kitchen boasting plentiful cabinet space and generously-sized island. Walk-in pantry and mud room add easy-living and endless convenience! Light-filled master suite features large walk in closet and spa-like bath with dual vanities, soaking tub, and shower w/ bench. Entertaining is easy in the fully-finished basement that is home to a stunning wet bar, sliding barn doors leading to walk up exit, full bathroom, play room, and a guest suite. Outdoor spaces leaving nothing to want. Enjoy morning coffee on the front patio, and grill on your back patio under the expansive Frederick sky. Top-rated schools to boot! Ready to enjoy the spring and summer months in your new home? ***As an added incentive, sellers are offering $5000 towards buyer's closing cost for a ratified contract by March 31.***
Location
State MD
County Frederick
Zoning RESIDENTIAL
Rooms
Other Rooms Living Room, Dining Room, Primary Bedroom, Bedroom 2, Bedroom 3, Bedroom 4, Kitchen, Game Room, Family Room, Great Room, Maid/Guest Quarters, Mud Room, Other, Bathroom 2, Primary Bathroom, Full Bath, Half Bath
Basement Full
Interior
Interior Features Bar, Breakfast Area, Carpet, Ceiling Fan(s), Chair Railings, Combination Kitchen/Living, Crown Moldings, Dining Area, Family Room Off Kitchen, Floor Plan - Open, Formal/Separate Dining Room, Kitchen - Gourmet, Kitchen - Island, Kitchen - Eat-In, Primary Bath(s), Pantry, Recessed Lighting, Sprinkler System, Upgraded Countertops, Walk-in Closet(s), Wet/Dry Bar, Wood Floors
Heating Forced Air, Programmable Thermostat
Cooling Ceiling Fan(s), Central A/C
Fireplaces Number 1
Equipment Built-In Microwave, Cooktop, Dishwasher, Disposal, Dryer, Oven - Wall, Refrigerator, Stainless Steel Appliances, Washer
Appliance Built-In Microwave, Cooktop, Dishwasher, Disposal, Dryer, Oven - Wall, Refrigerator, Stainless Steel Appliances, Washer
Heat Source Natural Gas
Exterior
Parking Features Garage - Front Entry, Garage Door Opener
Garage Spaces 2.0
Amenities Available Common Grounds, Pool - Outdoor, Tennis Courts, Tot Lots/Playground, Volleyball Courts
Water Access N
Accessibility None
Attached Garage 2
Total Parking Spaces 2
Garage Y
Building
Story 3+
Sewer Public Septic
Water Public
Architectural Style Craftsman
Level or Stories 3+
Additional Building Above Grade, Below Grade
New Construction N
Schools
School District Frederick County Public Schools
Others
HOA Fee Include Pool(s),Recreation Facility,Snow Removal
Senior Community No
Tax ID 1109592008
Ownership Fee Simple
SqFt Source Estimated
Special Listing Condition Standard
Read Less

Bought with Sim Bains • RE/MAX Realty Group
GET MORE INFORMATION




