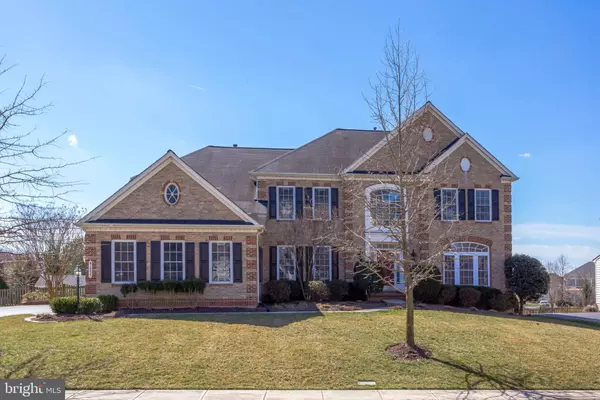For more information regarding the value of a property, please contact us for a free consultation.
41995 KUDU CT Aldie, VA 20105
Want to know what your home might be worth? Contact us for a FREE valuation!

Our team is ready to help you sell your home for the highest possible price ASAP
Key Details
Sold Price $779,900
Property Type Single Family Home
Sub Type Detached
Listing Status Sold
Purchase Type For Sale
Square Footage 6,201 sqft
Price per Sqft $125
Subdivision Westview Estates
MLS Listing ID VALO355642
Sold Date 05/10/19
Style Colonial
Bedrooms 5
Full Baths 4
Half Baths 1
HOA Fees $72/mo
HOA Y/N Y
Abv Grd Liv Area 4,445
Originating Board BRIGHT
Year Built 2004
Annual Tax Amount $7,852
Tax Year 2019
Lot Size 0.460 Acres
Acres 0.46
Property Description
Over 6,000 square feet of beauty! Three finished levels, on a quiet cul de sac, with 5 bedrooms, 4.5 baths. Main level boasts hardwood floors throughout as well as 11 foot ceilings. Huge eat-in kitchen with sitting room, separate dining room with crown molding and tray ceiling. Spacious family room with gas fireplace. Office off the family room. Upstairs you'll find a lovely master suite with two walk-in closets, bathroom with dual vanities, jacuzzi tub and separate shower. Laundry shoot! Second bedroom has its own bathroom, the other two bedrooms share a Jack and Jill bath. Lower level could be an in-law suite with plenty of living space, bar area with sink, bedroom with full bath AND a media room. Come on home!
Location
State VA
County Loudoun
Zoning RESIDENTIAL
Rooms
Basement Full
Interior
Interior Features 2nd Kitchen, Ceiling Fan(s), Curved Staircase, Dining Area, Double/Dual Staircase, Family Room Off Kitchen, Floor Plan - Traditional, Formal/Separate Dining Room, Kitchen - Eat-In, Kitchen - Island, Laundry Chute, Primary Bath(s), Pantry, Store/Office, Upgraded Countertops, Walk-in Closet(s), Window Treatments, Wood Floors
Hot Water Natural Gas
Heating Heat Pump(s)
Cooling Central A/C
Flooring Hardwood, Ceramic Tile
Fireplaces Number 1
Fireplaces Type Gas/Propane, Mantel(s), Fireplace - Glass Doors
Equipment Built-In Microwave, Cooktop, Dishwasher, Disposal, Dryer, Oven - Double, Oven - Wall, Washer
Fireplace Y
Appliance Built-In Microwave, Cooktop, Dishwasher, Disposal, Dryer, Oven - Double, Oven - Wall, Washer
Heat Source Natural Gas
Laundry Lower Floor, Upper Floor
Exterior
Exterior Feature Porch(es), Deck(s), Patio(s)
Garage Garage - Side Entry, Garage Door Opener
Garage Spaces 3.0
Fence Fully, Wood
Water Access N
Accessibility None
Porch Porch(es), Deck(s), Patio(s)
Attached Garage 3
Total Parking Spaces 3
Garage Y
Building
Lot Description Cul-de-sac, Level, Rear Yard, Front Yard
Story 3+
Sewer Public Sewer
Water Public
Architectural Style Colonial
Level or Stories 3+
Additional Building Above Grade, Below Grade
Structure Type 9'+ Ceilings,Tray Ceilings
New Construction N
Schools
Elementary Schools Pinebrook
Middle Schools Mercer
High Schools John Champe
School District Loudoun County Public Schools
Others
HOA Fee Include Snow Removal
Senior Community No
Tax ID 206470964000
Ownership Fee Simple
SqFt Source Assessor
Acceptable Financing Conventional, FHA, VA, Cash
Listing Terms Conventional, FHA, VA, Cash
Financing Conventional,FHA,VA,Cash
Special Listing Condition Standard
Read Less

Bought with Colette LaForest • Redfin Corporation
GET MORE INFORMATION




