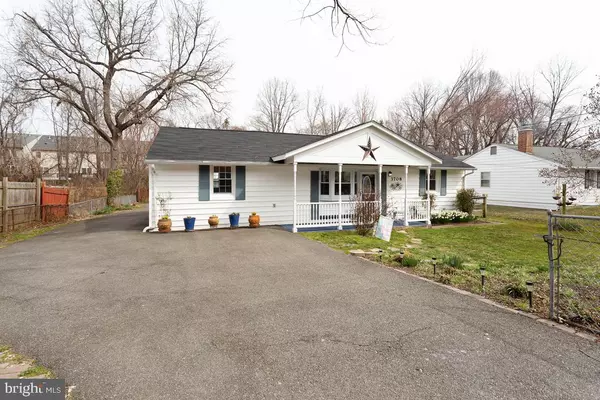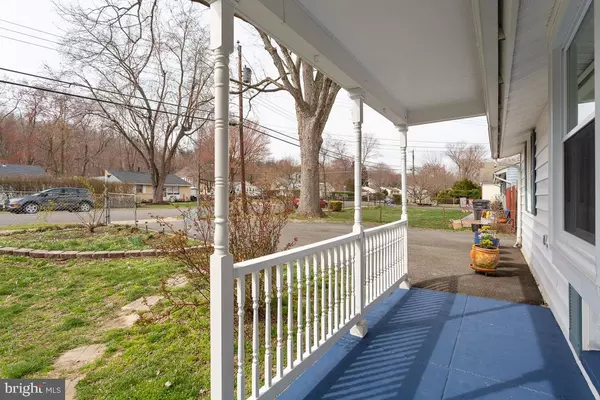For more information regarding the value of a property, please contact us for a free consultation.
3708 ELMWOOD DR Alexandria, VA 22303
Want to know what your home might be worth? Contact us for a FREE valuation!

Our team is ready to help you sell your home for the highest possible price ASAP
Key Details
Sold Price $485,000
Property Type Single Family Home
Sub Type Detached
Listing Status Sold
Purchase Type For Sale
Square Footage 1,744 sqft
Price per Sqft $278
Subdivision Burgundy Manor
MLS Listing ID VAFX999414
Sold Date 05/10/19
Style Ranch/Rambler
Bedrooms 4
Full Baths 2
HOA Y/N N
Abv Grd Liv Area 1,744
Originating Board BRIGHT
Year Built 1955
Annual Tax Amount $5,265
Tax Year 2019
Lot Size 10,419 Sqft
Acres 0.24
Property Description
Welcome Home! This adorable single-family home is just a few minutes from the Capital Beltway and less than 25 minutes to National Landing, the new home to Amazon NOVA HQ! Only 1.6 miles to the closest metro station. This one-level home features 4 bedrooms (one NTC, but recognized as a bedroom by FfxCty), a renovated kitchen with stainless steel appliances and Corian countertops and two full, renovated baths (one with a jacuzzi tub and large shower, the other with a large shower). The living room and master bedroom at the back of the house were added on in the 90s. The original living room at the front is being used as a dining room by the current owners. The rear covered porch overlooks the mostly fenced yard which backs to trees and features a fire pit, swim spa and 1-car garage. There is plenty of off-street parking for your family and friends on the large paved driveway. This home is just a short stroll to Loftridge, Clermont and Burgundy Parks. Roof (2018) and siding/windows (approx. 2009). The entire house was just painted and is ready for its new owners!
Location
State VA
County Fairfax
Zoning 140
Rooms
Other Rooms Living Room, Dining Room, Bedroom 2, Bedroom 3, Bedroom 4, Kitchen, Bedroom 1
Main Level Bedrooms 4
Interior
Interior Features Attic, Ceiling Fan(s), Dining Area, Entry Level Bedroom, Kitchen - Eat-In, Kitchen - Table Space, Pantry, Solar Tube(s), Wood Floors
Hot Water Natural Gas
Heating Central
Cooling Central A/C
Equipment Dishwasher, Disposal, Dryer, Oven/Range - Gas, Refrigerator, Washer
Fireplace N
Appliance Dishwasher, Disposal, Dryer, Oven/Range - Gas, Refrigerator, Washer
Heat Source Natural Gas
Exterior
Exterior Feature Porch(es), Patio(s)
Parking Features Additional Storage Area
Garage Spaces 8.0
Fence Chain Link, Partially, Privacy
Water Access N
Roof Type Asphalt
Accessibility No Stairs
Porch Porch(es), Patio(s)
Total Parking Spaces 8
Garage Y
Building
Lot Description Backs to Trees, Level
Story 1
Foundation Slab
Sewer Public Sewer
Water Public
Architectural Style Ranch/Rambler
Level or Stories 1
Additional Building Above Grade, Below Grade
New Construction N
Schools
Elementary Schools Cameron
Middle Schools Twain
High Schools Edison
School District Fairfax County Public Schools
Others
Senior Community No
Tax ID 0822 02C 0036
Ownership Fee Simple
SqFt Source Assessor
Special Listing Condition Standard
Read Less

Bought with Sarah A. Reynolds • Keller Williams Chantilly Ventures, LLC
GET MORE INFORMATION




