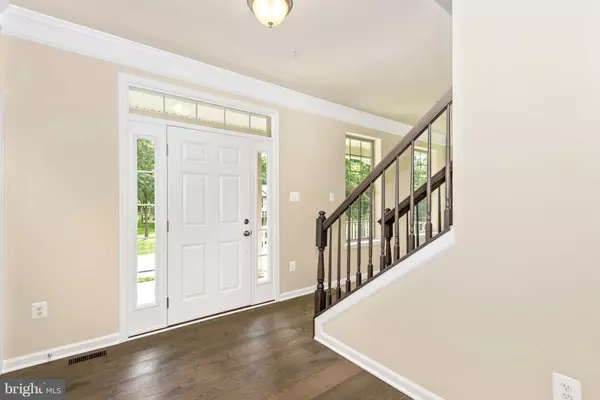For more information regarding the value of a property, please contact us for a free consultation.
198 EDGEWOOD RD New Market, MD 21774
Want to know what your home might be worth? Contact us for a FREE valuation!

Our team is ready to help you sell your home for the highest possible price ASAP
Key Details
Sold Price $468,215
Property Type Single Family Home
Sub Type Detached
Listing Status Sold
Purchase Type For Sale
Square Footage 2,112 sqft
Price per Sqft $221
Subdivision Pinehurst
MLS Listing ID 1000422604
Sold Date 05/07/19
Style Colonial
Bedrooms 4
Full Baths 2
Half Baths 1
HOA Fees $103/ann
HOA Y/N Y
Abv Grd Liv Area 2,112
Originating Board MRIS
Year Built 2019
Annual Tax Amount $175
Tax Year 2016
Lot Size 9,650 Sqft
Acres 0.22
Property Description
Ryan Legacy Builders has several home sites to choose from in Pinehurst, Meadows, Aspen & Aspen North of Lake Linganore! This Avalon floor plan is available for build boasting 2-Car Garage, Spacious Living, 2nd floor Laundry Room, expansive options as well as tons of Included Features! Fireplace, Granite, Hardwood, Stainless, Ceramic, Double Crown Molding, Recessed, and so much more- call today!
Location
State MD
County Frederick
Zoning R
Rooms
Other Rooms Dining Room, Primary Bedroom, Bedroom 2, Bedroom 3, Bedroom 4, Kitchen, Family Room, Foyer, Study, Laundry, Mud Room
Interior
Interior Features Attic, Family Room Off Kitchen, Kitchen - Island, Dining Area, Primary Bath(s), Chair Railings, Upgraded Countertops, Crown Moldings, Wood Floors, Recessed Lighting, Floor Plan - Open
Hot Water Electric
Heating Heat Pump(s)
Cooling Central A/C
Fireplaces Number 1
Fireplaces Type Gas/Propane, Fireplace - Glass Doors, Mantel(s)
Equipment Washer/Dryer Hookups Only, Dishwasher, Disposal, Exhaust Fan, Microwave, Oven - Self Cleaning, Oven/Range - Electric, Water Heater
Fireplace Y
Window Features Low-E,Screens,Double Pane
Appliance Washer/Dryer Hookups Only, Dishwasher, Disposal, Exhaust Fan, Microwave, Oven - Self Cleaning, Oven/Range - Electric, Water Heater
Heat Source Electric
Exterior
Garage Garage - Front Entry
Garage Spaces 2.0
Community Features Alterations/Architectural Changes, Covenants
Utilities Available Cable TV Available
Amenities Available Basketball Courts, Beach, Bike Trail, Boat Ramp, Common Grounds, Golf Course Membership Available, Jog/Walk Path, Lake, Picnic Area, Pier/Dock, Pool - Outdoor, Swimming Pool, Tennis Courts, Tot Lots/Playground, Water/Lake Privileges
Water Access N
Roof Type Shingle
Accessibility None
Attached Garage 2
Total Parking Spaces 2
Garage Y
Building
Story 3+
Foundation Concrete Perimeter
Sewer Public Sewer
Water Public
Architectural Style Colonial
Level or Stories 3+
Additional Building Above Grade
Structure Type 9'+ Ceilings
New Construction Y
Schools
Elementary Schools Deer Crossing
Middle Schools Oakdale
High Schools Oakdale
School District Frederick County Public Schools
Others
HOA Fee Include Management,Insurance,Pier/Dock Maintenance,Pool(s),Reserve Funds,Snow Removal,Trash
Senior Community No
Tax ID 1127521096
Ownership Fee Simple
SqFt Source Estimated
Security Features Sprinkler System - Indoor,Smoke Detector
Special Listing Condition Standard
Read Less

Bought with Diane W Bernard • RE/MAX Town Center
GET MORE INFORMATION




