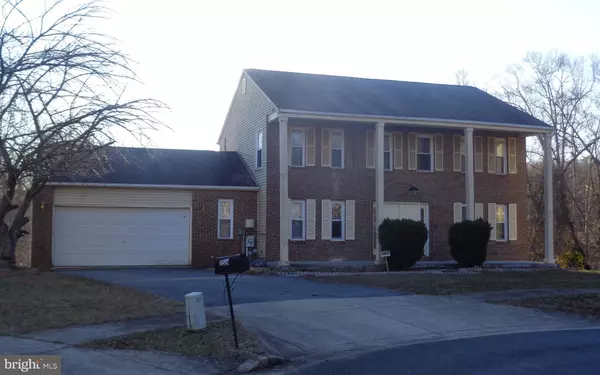For more information regarding the value of a property, please contact us for a free consultation.
11504 METRONOME CT Clinton, MD 20735
Want to know what your home might be worth? Contact us for a FREE valuation!

Our team is ready to help you sell your home for the highest possible price ASAP
Key Details
Sold Price $310,000
Property Type Single Family Home
Sub Type Detached
Listing Status Sold
Purchase Type For Sale
Square Footage 2,213 sqft
Price per Sqft $140
Subdivision Mary-Catherine
MLS Listing ID MDPG375892
Sold Date 05/07/19
Style Colonial
Bedrooms 5
Full Baths 3
Half Baths 1
HOA Y/N N
Abv Grd Liv Area 2,213
Originating Board BRIGHT
Year Built 1981
Annual Tax Amount $4,465
Tax Year 2018
Lot Size 0.433 Acres
Acres 0.43
Property Description
Stately brick front home located on quiet cul-de-sac. Main level of lovingly maintained home features large kitchen, with lots of cabinet & counter space, combined with an oversized informal dining area with beautiful ceramic tile floors throughout kitchen & dining area. Main level also includes a separate formal dining room with gorgeous wood floors, a relaxing living room, and a family room w/ wood burning fireplace through the french doors off the kitchen which leads to a 2 tiered deck in rear. Add the convenience of a main level laundry room and you will be more than pleased with this home. The Upper Level features 4 nicely sized bedrooms & 2 full baths. Escape to the lower level and you will find a finished basement with a recreation area and a room you can use as an office, bedroom or large den. This basement is waiting for a new owner to make their own. If you are looking for a large home with 3000+ sq ft of finished space across 3 levels look no further. Whether you need to go to DC, VA, southern Maryland or DMV local attractions, the Beltway, Rte 5 & Rte 210 are easily accessible for your convenience. Buy now & make this home your dream home!
Location
State MD
County Prince Georges
Zoning RR
Rooms
Other Rooms Living Room, Dining Room, Primary Bedroom, Bedroom 4, Kitchen, Game Room, Family Room, Laundry, Bathroom 2, Bathroom 3, Primary Bathroom, Half Bath
Basement Other, Fully Finished, Outside Entrance
Interior
Interior Features Attic, Carpet, Ceiling Fan(s), Dining Area, Family Room Off Kitchen, Floor Plan - Traditional, Formal/Separate Dining Room, Kitchen - Eat-In, Primary Bath(s), Walk-in Closet(s), Window Treatments, Wood Floors
Hot Water Electric
Heating Other
Cooling Ceiling Fan(s), Heat Pump(s)
Flooring Carpet, Ceramic Tile, Hardwood, Laminated, Partially Carpeted
Fireplaces Number 1
Fireplaces Type Wood
Equipment Dishwasher, Disposal, Dryer, Exhaust Fan, Oven/Range - Electric, Washer, Refrigerator, Icemaker
Fireplace Y
Appliance Dishwasher, Disposal, Dryer, Exhaust Fan, Oven/Range - Electric, Washer, Refrigerator, Icemaker
Heat Source Electric
Laundry Main Floor
Exterior
Exterior Feature Deck(s)
Parking Features Garage - Front Entry, Inside Access
Garage Spaces 4.0
Water Access N
Accessibility None
Porch Deck(s)
Attached Garage 2
Total Parking Spaces 4
Garage Y
Building
Lot Description Cul-de-sac, Rear Yard
Story 3+
Sewer Public Sewer
Water Public
Architectural Style Colonial
Level or Stories 3+
Additional Building Above Grade, Below Grade
New Construction N
Schools
School District Prince George'S County Public Schools
Others
Senior Community No
Tax ID 17050295444
Ownership Fee Simple
SqFt Source Assessor
Horse Property N
Special Listing Condition Standard
Read Less

Bought with George H Rillera • REMAX Reinvented
GET MORE INFORMATION




