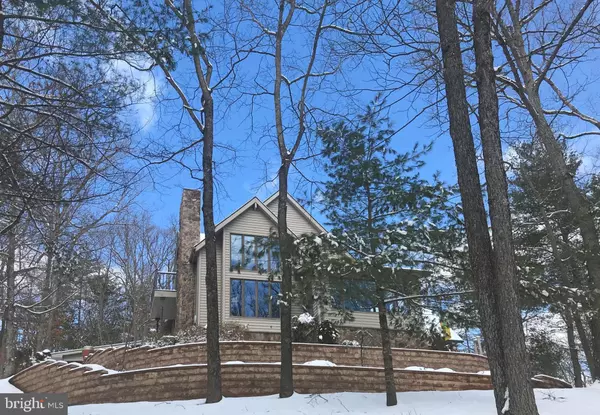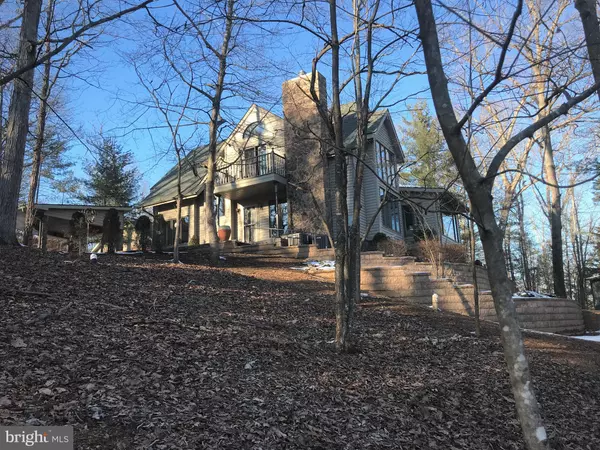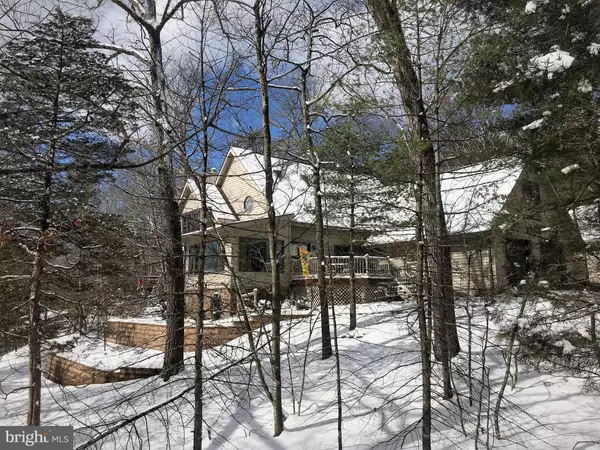For more information regarding the value of a property, please contact us for a free consultation.
155 CONNIE Basye, VA 22810
Want to know what your home might be worth? Contact us for a FREE valuation!

Our team is ready to help you sell your home for the highest possible price ASAP
Key Details
Sold Price $355,000
Property Type Single Family Home
Sub Type Detached
Listing Status Sold
Purchase Type For Sale
Square Footage 3,399 sqft
Price per Sqft $104
Subdivision Bryce Mtn
MLS Listing ID VASH114174
Sold Date 05/07/19
Style Contemporary
Bedrooms 3
Full Baths 3
HOA Fees $56/ann
HOA Y/N Y
Abv Grd Liv Area 2,499
Originating Board BRIGHT
Year Built 1992
Annual Tax Amount $1,792
Tax Year 2018
Lot Size 0.680 Acres
Acres 0.68
Property Description
An extraordinarily light-filled home with 3 levels, two large garages, three patios, one covered sun-patio, and winter views of the slopes at Bryce Resort. Close to the core area of the Resort. Custom Dream Home in Bryce Resort. Sited on . 69 acres, facing woods and winter views toward the South, this one-family home shows care in every detail. It is absolutely pristine, move-in ready and priced to sell. The house and two garages, one attached, one detached are set back from Connie Road and beyond split-rail fencing. Set in woodland terrain with mix of conifers and deciduous trees, the house is framed by retaining walls and a hard-scape patio to the front door. A pavilion with retaining wall, stone pillars, warm wood ceiling, lights and fan affords enjoyment of the outdoors in complete peace and privacy. Along the Eastern slope of the house, landscaped retaining walls have landings and stairs for easy navigation. The house enjoys easy access via the attached garage to the main level; via the main entry around the front of the house towards the South-West; and via a deck on the back of the house. From the Entry Hall, 155 Connie features a wall of glass living room with Hickory floors and a stone-faced wall. Beyond is a sun-room with 4 skylights, windows on three sides and ceramic tile floors. The adjacent dining area also provides access to the deck for outdoor dining and woodland views. The open floor plan with kitchen, dining area, sun-room, deck and living room provide entertainment areas for visiting family and friends. Beyond the entry hall and stairs are a very comfortable main-level bedroom and full bath.Upstairs is the Master Suite including a sitting area overlooking the Living Room and with a Juliette balcony over the front door with winter views of the ski slopes. The spacious bedroom has two windows overlooking the side garden, plenty of under-the eaves storage, and a magnificent tile, porcelain and mosaic master-bath with steam shower and a luxurious soaking tub (see photos!). All bronze fixtures and faucets. Along with excellent artificial light, two large skylights add daylight to Master-Bath. Beyond the bedroom and his-and-her closets is a spacious hobby, craft, or fitness room. It could also be an excellent office. Its window overlooks the large landscaped yard and Connie Road. Light fills the stairwell of oak treads on your way down, with a full length glass window overlooking the front entry area. From the entry-level access are pine stairs to the lower-level family room with gas fireplace, full bath with shower and ceramic tile, large media room (or bedroom) with cedar-lined closet, and hall to a small office with built-in bookshelves. Beyond bi-fold doors is the pristine laundry and utility room with electric boxes, HVAC and window to the front of the house. The property has two garages, one attached and one detached with magnificent work areas and shelving and abundant natural and artificial light. Both garages have in-floor drains. The detached garage has pull-down stair to access a large extra storage area. Storage is abundant in both the house and garages. The house has 2-zoned HVAC with an additional Mitsubishi Mini Split serving the lower living area. A generator conveys with the house as does all existing furniture.This beautiful home shows near-perfection in the choice of materials with hardwood floors, stone facing inside and out, stained and varnished wood window frames, solid core doors, custom insulated glass with retractable cellular blinds (living room) and a total of six skylights for healthful daylight indoors. Four of the skylights in the sun-room have retractable cellular blinds as does the upstairs bathroom window. This is a must-see house and a beautiful full-time home or a very special vacation home for discerning people.
Location
State VA
County Shenandoah
Zoning R
Direction South
Rooms
Other Rooms Dining Room, Primary Bedroom, Bedroom 2, Bedroom 3, Kitchen, Family Room, 2nd Stry Fam Ovrlk, Sun/Florida Room, Exercise Room, Great Room, Office, Utility Room, Bathroom 2, Bathroom 3, Primary Bathroom
Basement Connecting Stairway, Daylight, Partial, Fully Finished, Heated, Improved, Interior Access
Main Level Bedrooms 1
Interior
Interior Features Built-Ins, Ceiling Fan(s), Dining Area, Entry Level Bedroom, Family Room Off Kitchen, Floor Plan - Open, Formal/Separate Dining Room, Kitchen - Gourmet, Kitchen - Island, Recessed Lighting, Window Treatments, Wood Floors, Air Filter System, Breakfast Area, Carpet, Cedar Closet(s), Combination Kitchen/Dining, Primary Bath(s), Skylight(s), Stall Shower, Walk-in Closet(s)
Hot Water Electric
Heating Central
Cooling Central A/C, Ceiling Fan(s), Programmable Thermostat, Wall Unit
Flooring Hardwood, Partially Carpeted
Fireplaces Number 1
Fireplaces Type Fireplace - Glass Doors, Gas/Propane
Equipment Built-In Microwave, Built-In Range, Dishwasher, Disposal, Dryer, Exhaust Fan, Microwave, Oven - Self Cleaning, Range Hood, Refrigerator, Stove, Washer, Water Heater
Furnishings Partially
Fireplace Y
Window Features Casement,Double Pane,Energy Efficient,Insulated,Screens,Skylights,Storm
Appliance Built-In Microwave, Built-In Range, Dishwasher, Disposal, Dryer, Exhaust Fan, Microwave, Oven - Self Cleaning, Range Hood, Refrigerator, Stove, Washer, Water Heater
Heat Source Electric
Laundry Lower Floor
Exterior
Exterior Feature Patio(s), Porch(es), Breezeway
Parking Features Garage - Rear Entry, Garage Door Opener, Inside Access, Oversized, Other
Garage Spaces 6.0
Fence Decorative, Split Rail, Wood
Utilities Available Cable TV, DSL Available, Propane
Amenities Available Bar/Lounge, Basketball Courts, Beach, Bike Trail, Boat Ramp, Common Grounds, Convenience Store, Dining Rooms, Exercise Room, Fax/Copying, Fitness Center, Gift Shop, Golf Club, Golf Course, Golf Course Membership Available, Horse Trails, Jog/Walk Path, Lake, Library, Meeting Room, Party Room, Picnic Area, Pier/Dock, Pool - Indoor, Pool - Outdoor, Putting Green, Racquet Ball, Sauna, Security, Volleyball Courts, Tot Lots/Playground, Tennis Courts
Water Access N
View Limited, Mountain, Trees/Woods
Roof Type Asphalt
Street Surface Tar and Chip
Accessibility None
Porch Patio(s), Porch(es), Breezeway
Road Frontage Private, Road Maintenance Agreement
Attached Garage 2
Total Parking Spaces 6
Garage Y
Building
Story 3+
Foundation Slab, Block
Sewer Public Sewer
Water Public
Architectural Style Contemporary
Level or Stories 3+
Additional Building Above Grade, Below Grade
Structure Type 2 Story Ceilings,9'+ Ceilings,Beamed Ceilings,Cathedral Ceilings,Dry Wall,Vaulted Ceilings
New Construction N
Schools
School District Shenandoah County Public Schools
Others
HOA Fee Include Insurance,Management,Reserve Funds,Road Maintenance,Snow Removal,Trash,Other
Senior Community No
Tax ID 0008305
Ownership Fee Simple
SqFt Source Estimated
Security Features Electric Alarm,Monitored,Smoke Detector
Horse Property N
Special Listing Condition Standard
Read Less

Bought with Kevin C Brennan • McEnearney Associates, Inc.
GET MORE INFORMATION




