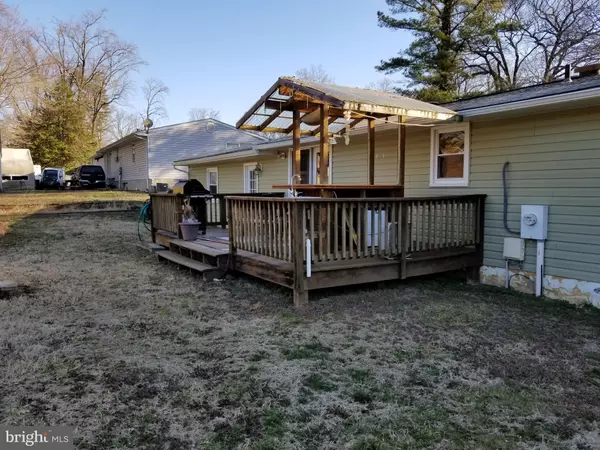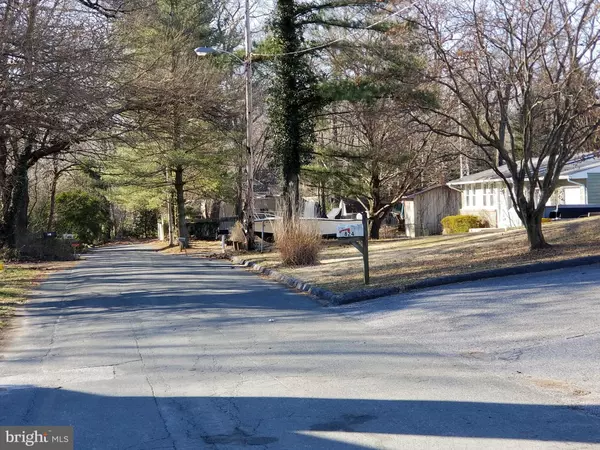For more information regarding the value of a property, please contact us for a free consultation.
828 HAZEL TRL Crownsville, MD 21032
Want to know what your home might be worth? Contact us for a FREE valuation!

Our team is ready to help you sell your home for the highest possible price ASAP
Key Details
Sold Price $269,000
Property Type Single Family Home
Sub Type Detached
Listing Status Sold
Purchase Type For Sale
Square Footage 960 sqft
Price per Sqft $280
Subdivision Herald Harbor
MLS Listing ID MDAA377296
Sold Date 04/29/19
Style Ranch/Rambler
Bedrooms 2
Full Baths 1
HOA Y/N N
Abv Grd Liv Area 960
Originating Board BRIGHT
Year Built 1974
Annual Tax Amount $2,787
Tax Year 2018
Lot Size 10,000 Sqft
Acres 0.23
Property Description
The owner of this super-nice ranch home combined two smaller bedrooms into 1 very nice master suite, so it is now a 2 bedroom home. The bath was beautifully redone, the home has been freshly opainted and the hardwood floors refinished. Serve your guests from either side of the custom wood pass-through and cozy up when it's cold outside in front of the Sierra woodstove! There is an OVERSIZED 2 car garage for room for all of your toys and a fun backyard bar and deck for when you are done in the garage! The backyard also has a storage shed with shed roof overhang for additional storage. The home is on a quiet dead-end street and just hundreds of feet from the Heritage Harbor Park at the head of the street. There is also a lovely community beach with picnic tables and even volleyball!
Location
State MD
County Anne Arundel
Zoning R5
Rooms
Other Rooms Living Room, Dining Room, Primary Bedroom, Bedroom 2, Kitchen, Bathroom 1
Main Level Bedrooms 2
Interior
Interior Features Carpet, Ceiling Fan(s), Combination Kitchen/Dining, Entry Level Bedroom, Floor Plan - Traditional, Kitchen - Island, Pantry, Walk-in Closet(s), Window Treatments, Wood Floors, Wood Stove
Heating Baseboard - Electric
Cooling Window Unit(s)
Flooring Carpet, Hardwood, Vinyl
Equipment Built-In Microwave, Dishwasher, Dryer - Electric, Oven/Range - Electric, Range Hood, Refrigerator, Washer, Water Heater
Window Features Vinyl Clad
Appliance Built-In Microwave, Dishwasher, Dryer - Electric, Oven/Range - Electric, Range Hood, Refrigerator, Washer, Water Heater
Heat Source Electric
Laundry Main Floor
Exterior
Parking Features Garage - Front Entry
Garage Spaces 7.0
Fence Partially
Water Access Y
Roof Type Asphalt
Accessibility None
Attached Garage 2
Total Parking Spaces 7
Garage Y
Building
Lot Description Rear Yard, SideYard(s)
Story 1
Foundation Block, Crawl Space
Sewer Community Septic Tank, Private Septic Tank
Water Public
Architectural Style Ranch/Rambler
Level or Stories 1
Additional Building Above Grade, Below Grade
Structure Type Dry Wall
New Construction N
Schools
Elementary Schools South Shore
Middle Schools Old Mill Middle South
High Schools Old Mill
School District Anne Arundel County Public Schools
Others
Senior Community No
Tax ID 020241300494207
Ownership Fee Simple
SqFt Source Assessor
Special Listing Condition Standard
Read Less

Bought with Deborah A Sweeney • Long & Foster Real Estate, Inc.
GET MORE INFORMATION




