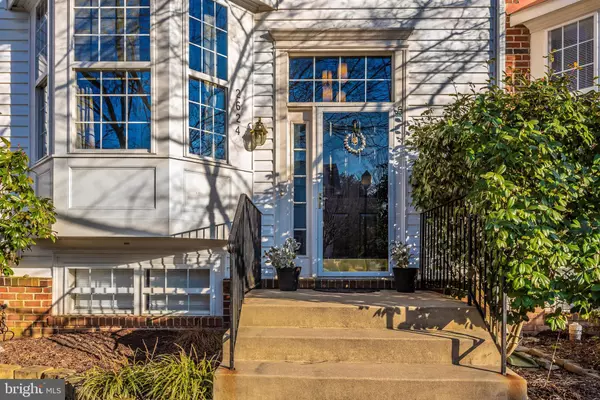For more information regarding the value of a property, please contact us for a free consultation.
2624 CAMERON WAY Frederick, MD 21701
Want to know what your home might be worth? Contact us for a FREE valuation!

Our team is ready to help you sell your home for the highest possible price ASAP
Key Details
Sold Price $280,000
Property Type Townhouse
Sub Type Interior Row/Townhouse
Listing Status Sold
Purchase Type For Sale
Square Footage 2,036 sqft
Price per Sqft $137
Subdivision Tuscarora Knolls
MLS Listing ID MDFR233896
Sold Date 04/30/19
Style Side-by-Side
Bedrooms 4
Full Baths 3
Half Baths 1
HOA Fees $86/mo
HOA Y/N Y
Abv Grd Liv Area 1,564
Originating Board BRIGHT
Year Built 1997
Annual Tax Amount $4,153
Tax Year 2018
Lot Size 1,980 Sqft
Acres 0.05
Property Description
Beautiful town home with lots of updates, located in a great location near shopping, restaurants and easy access to Rte. 15. This town home is move in ready with 3 levels of living. The finished basement has a family room with a gas fireplace, bedroom with walk in closet, and full bath. The basement leads out to a fenced in yard with professional hardscaping, and plenty of perennial plants so you barely have to lift a finger and have a beautiful garden. The main floor has ample living space for entertaining and a deck to enjoy leading off the kitchen. The kitchen has 42 inch cabinets with plenty of storage, gas range, stainless steel appliances, granite countertops, and a large pantry. 3 additional bedrooms are upstairs, all with vaulted ceilings. The Master Bedroom has newer laminate flooring, a cozy window seat and a large walk-in closet with built in organizers. The master bath has been updated with tile flooring, new vanity and waterfall countertop. Both full baths on the upper and lower levels have updated laminate tile flooring. Amenities include a community pool, playground, walking paths and more.
Location
State MD
County Frederick
Zoning R8
Rooms
Basement Full
Interior
Interior Features Carpet, Ceiling Fan(s), Crown Moldings, Dining Area, Primary Bath(s), Recessed Lighting, Sprinkler System, Stall Shower, Walk-in Closet(s), Window Treatments, Wood Floors
Hot Water Natural Gas
Heating Heat Pump(s)
Cooling Heat Pump(s)
Flooring Hardwood, Carpet, Laminated, Vinyl
Fireplaces Number 1
Fireplaces Type Gas/Propane
Heat Source Electric
Laundry Lower Floor
Exterior
Fence Wood
Water Access N
Roof Type Asphalt
Accessibility 2+ Access Exits
Garage N
Building
Story 3+
Sewer Public Sewer
Water Public
Architectural Style Side-by-Side
Level or Stories 3+
Additional Building Above Grade, Below Grade
Structure Type Dry Wall
New Construction N
Schools
School District Frederick County Public Schools
Others
Senior Community No
Tax ID 1102205483
Ownership Fee Simple
SqFt Source Estimated
Horse Property N
Special Listing Condition Standard
Read Less

Bought with Charles L Wilson • RE/MAX Metropolitan Realty
GET MORE INFORMATION




