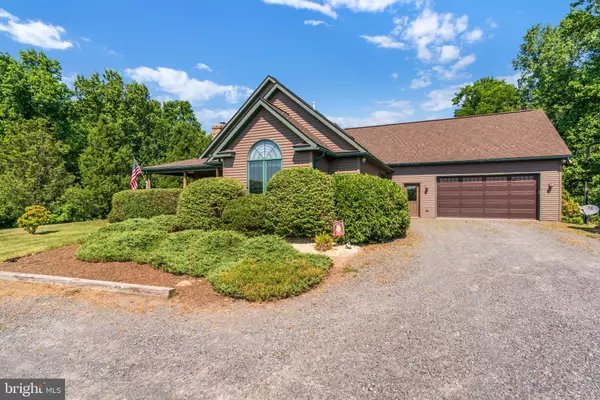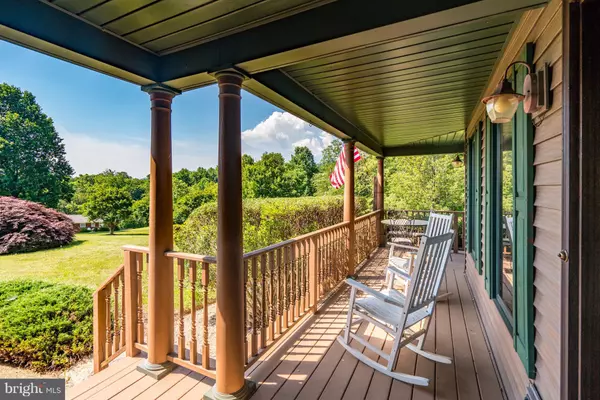For more information regarding the value of a property, please contact us for a free consultation.
9 DEER VIEW LN Sperryville, VA 22740
Want to know what your home might be worth? Contact us for a FREE valuation!

Our team is ready to help you sell your home for the highest possible price ASAP
Key Details
Sold Price $437,000
Property Type Single Family Home
Sub Type Detached
Listing Status Sold
Purchase Type For Sale
Square Footage 2,899 sqft
Price per Sqft $150
Subdivision Deer View
MLS Listing ID VARP106078
Sold Date 05/07/19
Style Cape Cod
Bedrooms 4
Full Baths 2
HOA Y/N N
Abv Grd Liv Area 2,899
Originating Board BRIGHT
Year Built 2001
Annual Tax Amount $3,320
Tax Year 2019
Lot Size 3.000 Acres
Acres 3.0
Property Description
Welcome to 9 Deer View Ln. in Sperryville. Currently a lovely year round residence, it would also be a comfortable weekend home. Deer View has DSL Internet access and is just off of Rt. 211 within walking distance to Main St. This custom crafted country home is beautifully sited on a knoll overlooking 2.6 park-like acres. Wrap around porches take advantage of the beautiful setting. The home is virtually maintenance free with a 50 year architectural roof, upgraded HVAC and hardwood flooring throughout. Quality craftsmanship is evident in the solid wood front door, extensive oak trim, built-in bookcase and field stone fireplace. No expense was spared during construction, even the oversized garage is finished with oak baseboard trim. The spacious floor plan has a main-level master suite, vaulted ceilings, screened-in rear porch, casual dining room, gourmet kitchen with expansive island and ample cabinet space, separate laundry/mud room and a second floor den or fourth bedroom.
Location
State VA
County Rappahannock
Zoning RESIDENTIAL
Rooms
Other Rooms Living Room, Dining Room, Primary Bedroom, Bedroom 2, Bedroom 3, Kitchen, Den, Laundry, Other
Main Level Bedrooms 3
Interior
Interior Features Attic, Kitchen - Gourmet, Kitchen - Island, Dining Area, Breakfast Area, Primary Bath(s), Entry Level Bedroom, Built-Ins, Chair Railings, Upgraded Countertops, Window Treatments, Wainscotting, Wood Floors, Floor Plan - Open
Hot Water Electric
Heating Heat Pump - Gas BackUp
Cooling Central A/C, Ceiling Fan(s)
Fireplaces Number 1
Fireplaces Type Gas/Propane, Mantel(s)
Equipment Cooktop, Dishwasher, Dryer, Icemaker, Microwave, Oven - Wall, Refrigerator, Washer, Water Heater
Fireplace Y
Appliance Cooktop, Dishwasher, Dryer, Icemaker, Microwave, Oven - Wall, Refrigerator, Washer, Water Heater
Heat Source Propane - Leased
Exterior
Exterior Feature Patio(s), Wrap Around, Screened
Parking Features Garage Door Opener
Garage Spaces 2.0
Utilities Available DSL Available
Water Access N
View Garden/Lawn, Mountain, Trees/Woods
Roof Type Shingle
Accessibility Other
Porch Patio(s), Wrap Around, Screened
Attached Garage 2
Total Parking Spaces 2
Garage Y
Building
Lot Description Backs to Trees, Landscaping, Private
Story 2
Sewer Septic = # of BR
Water Well
Architectural Style Cape Cod
Level or Stories 2
Additional Building Above Grade
New Construction N
Schools
School District Rappahannock County Public Schools
Others
Senior Community No
Tax ID 38- - - -18A
Ownership Fee Simple
SqFt Source Estimated
Special Listing Condition Standard
Read Less

Bought with Ashleigh Grady Cannon • Cheri Woodard Realty
GET MORE INFORMATION




