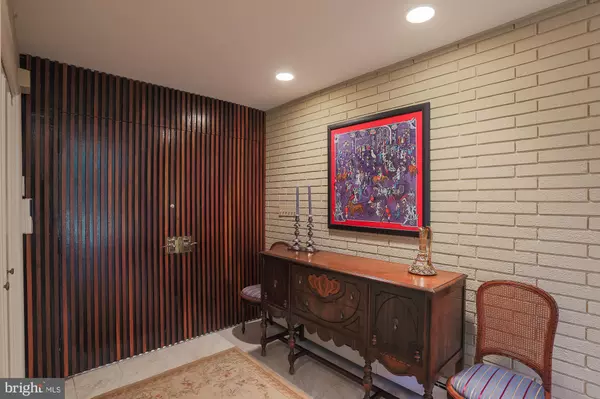For more information regarding the value of a property, please contact us for a free consultation.
8205 MAXINE CIR Baltimore, MD 21208
Want to know what your home might be worth? Contact us for a FREE valuation!

Our team is ready to help you sell your home for the highest possible price ASAP
Key Details
Sold Price $550,000
Property Type Single Family Home
Sub Type Detached
Listing Status Sold
Purchase Type For Sale
Square Footage 3,134 sqft
Price per Sqft $175
Subdivision Stevenson
MLS Listing ID MDBC432750
Sold Date 05/06/19
Style Ranch/Rambler,Contemporary
Bedrooms 4
Full Baths 3
HOA Y/N N
Abv Grd Liv Area 2,484
Originating Board BRIGHT
Year Built 1960
Annual Tax Amount $5,964
Tax Year 2018
Lot Size 0.760 Acres
Acres 0.76
Property Description
You will love the lines of this mid century home with a two car, side loading, garage sitting on a beautiful 3/4 acre lot that is level and beautifully landscaped. Beautifully maintained including granite kitchen, new master bath, and updated systems.The lower level is set up as an office with three separate rooms...perfect for working at home. And...there is abundant storage. Marble, bamboo, and Brazilian hardwoods are enhanced with the light streaming into the back of the home with multiple sets of sliding glass doors and over-sized windows above.This versatile home can also be used as a 3 bedroom home with two family rooms.But... do you need a pool room, a guest room, a playroom, in-law quarters? There is a separate bonus room with its own entrance to the garage, laundry, and full bath.Or open the pocket doors and make this space part of the huge living-dining area with wood burning fireplace and cathedral ceilings.
Location
State MD
County Baltimore
Zoning R
Rooms
Other Rooms Living Room, Primary Bedroom, Bedroom 2, Bedroom 3, Bedroom 4, Kitchen, Game Room, Family Room, Den, Foyer, Office, Workshop
Basement Full, Workshop, Windows, Water Proofing System, Sump Pump, Space For Rooms, Interior Access, Heated
Main Level Bedrooms 4
Interior
Interior Features Breakfast Area, Built-Ins, Carpet, Entry Level Bedroom, Family Room Off Kitchen, Floor Plan - Open, Kitchen - Gourmet, Kitchen - Table Space, Recessed Lighting, Stall Shower, Studio, Walk-in Closet(s), Wood Floors
Heating Baseboard - Hot Water
Cooling Central A/C
Flooring Hardwood, Marble, Wood
Fireplaces Number 1
Fireplaces Type Wood
Equipment Cooktop, Dishwasher, Disposal, Dryer, Icemaker, Microwave, Oven - Self Cleaning, Oven - Wall, Refrigerator, Surface Unit, Washer
Fireplace Y
Appliance Cooktop, Dishwasher, Disposal, Dryer, Icemaker, Microwave, Oven - Self Cleaning, Oven - Wall, Refrigerator, Surface Unit, Washer
Heat Source Oil
Laundry Main Floor
Exterior
Parking Features Garage - Side Entry, Covered Parking, Additional Storage Area, Garage Door Opener, Inside Access
Garage Spaces 12.0
Water Access N
Accessibility 2+ Access Exits, Level Entry - Main, Other
Attached Garage 2
Total Parking Spaces 12
Garage Y
Building
Lot Description Level, Landscaping
Story 1
Foundation Crawl Space
Sewer Public Sewer
Water Public
Architectural Style Ranch/Rambler, Contemporary
Level or Stories 1
Additional Building Above Grade, Below Grade
Structure Type 9'+ Ceilings
New Construction N
Schools
Elementary Schools Fort Garrison
Middle Schools Pikesville
High Schools Pikesville
School District Baltimore County Public Schools
Others
Senior Community No
Tax ID 04030319013140
Ownership Fee Simple
SqFt Source Assessor
Security Features Security System
Special Listing Condition Standard
Read Less

Bought with Jeffrey J Tessmer • Cummings & Co. Realtors
GET MORE INFORMATION




