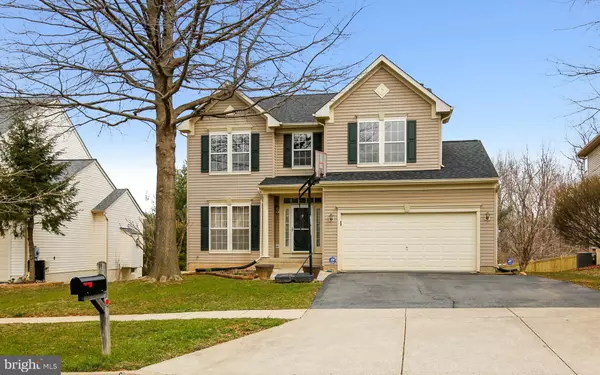For more information regarding the value of a property, please contact us for a free consultation.
12405 MILESTONE MANOR LN Germantown, MD 20876
Want to know what your home might be worth? Contact us for a FREE valuation!

Our team is ready to help you sell your home for the highest possible price ASAP
Key Details
Sold Price $542,500
Property Type Single Family Home
Sub Type Detached
Listing Status Sold
Purchase Type For Sale
Square Footage 2,504 sqft
Price per Sqft $216
Subdivision Milestone
MLS Listing ID MDMC621558
Sold Date 04/30/19
Style Colonial
Bedrooms 4
Full Baths 3
Half Baths 1
HOA Fees $53/mo
HOA Y/N Y
Abv Grd Liv Area 2,504
Originating Board BRIGHT
Year Built 1997
Annual Tax Amount $6,088
Tax Year 2018
Lot Size 6,928 Sqft
Acres 0.16
Property Description
Please remove shoes as you enter this gorgeous and well cared for Colonial home in Milestone Sub-division with 4 bedrooms, 3.5 baths, and attached a 2-car garage. Plenty of sunlight will pour into this beautiful sun-lit kitchen and entertainment area on the main level. This open floor plan has a spacious family room with a gas fireplace. Wood floors throughout the main level and each of the four bedrooms. MBR offers a walk-in closet, claw-foot bathtub; shower and dual vanity. Walkout basement is fully finished and set for all your family gatherings and entertaining, even comes with a Brunswick pool table (a $3,500 value). Setup for additional bdrm with full bath in basement.Adequate space to entertain on a freshly painted deck that overlooks walking trail and mature trees. *Not backing to your neighbors* Walking distance to Milestone Shopping Center (includes Home Depot, Pets Mart, Wegmans, restaurants). Minutes to major commuting routes: I-270, 355 and MARC train. New Roof installed Oct 2018. Your new home is move-in ready. Includes Home Warranty by AHS. Review Active Tour and 360 spin images-https://tour.truplace.com/property/445/74170/
Location
State MD
County Montgomery
Zoning R200
Rooms
Basement Other, Fully Finished
Interior
Interior Features Attic/House Fan, Ceiling Fan(s), Dining Area, Kitchen - Eat-In, Primary Bath(s), Pantry, Stall Shower, Walk-in Closet(s), Wood Floors
Heating Forced Air
Cooling Central A/C, Ceiling Fan(s), Attic Fan
Flooring Wood
Fireplaces Number 1
Equipment Built-In Microwave, Dishwasher, Disposal, Extra Refrigerator/Freezer
Fireplace Y
Appliance Built-In Microwave, Dishwasher, Disposal, Extra Refrigerator/Freezer
Heat Source None
Laundry Main Floor
Exterior
Parking Features Garage - Front Entry
Garage Spaces 2.0
Amenities Available Pool - Outdoor
Water Access N
Roof Type Shingle
Accessibility None
Attached Garage 2
Total Parking Spaces 2
Garage Y
Building
Story 3+
Sewer Public Sewer
Water Public
Architectural Style Colonial
Level or Stories 3+
Additional Building Above Grade, Below Grade
New Construction N
Schools
Elementary Schools William B. Gibbs, Jr.
Middle Schools Rocky Hill
High Schools Clarksburg
School District Montgomery County Public Schools
Others
HOA Fee Include Pool(s)
Senior Community No
Tax ID 160203000974
Ownership Fee Simple
SqFt Source Estimated
Security Features Security System
Special Listing Condition Standard
Read Less

Bought with LoRenzo Pettus • Coldwell Banker Realty
GET MORE INFORMATION




