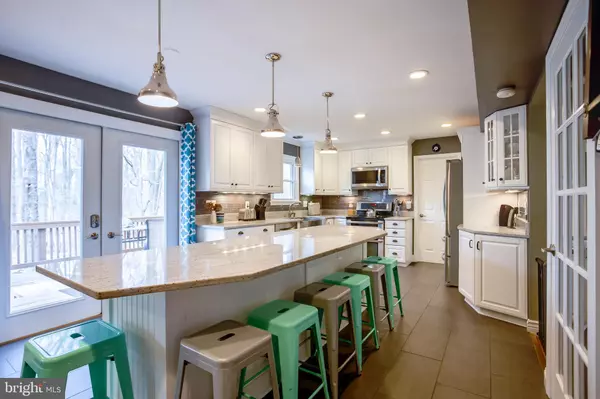For more information regarding the value of a property, please contact us for a free consultation.
9515 SOUTHERN CROSS LN Burke, VA 22015
Want to know what your home might be worth? Contact us for a FREE valuation!

Our team is ready to help you sell your home for the highest possible price ASAP
Key Details
Sold Price $705,000
Property Type Single Family Home
Sub Type Detached
Listing Status Sold
Purchase Type For Sale
Square Footage 2,915 sqft
Price per Sqft $241
Subdivision Longwood Knolls
MLS Listing ID VAFX1002632
Sold Date 05/03/19
Style Colonial
Bedrooms 4
Full Baths 3
Half Baths 1
HOA Fees $4/ann
HOA Y/N Y
Abv Grd Liv Area 2,115
Originating Board BRIGHT
Year Built 1978
Annual Tax Amount $6,852
Tax Year 2018
Lot Size 8,400 Sqft
Acres 0.19
Property Description
Offers Due Sunday 3/24, 9pm! - Approximately 2900 Finished Square Feet In This Gorgeous, Remodeled, Completely Turnkey 4 Bedroom, 3.5 Bath Home In Longwood Knolls In Burke, Va! Gorgeous, Complete Kitchen Remodel (2016) With Crisp White Cabinets, Soft Close Doors, Granite Counters, Stainless Steel Appliances, Beautiful Ceramic Tile Floors, And Tile Backsplash. The Enormous Kitchen Island Has A Mini Fridge! The Bathrooms Have Been Beautifully Rebuilt--A New, Deep Tub Was Added To The Upstairs Bath (Complete Renovation In 2019!), All The Bathrooms Have Custom Tile Work, Soft Close Vanities, And Granite Counters. The Walk-In Showers Have Frameless Glass Doors...And Wait Until You Walk Into The Master Bathroom (Complete Renovation In 2017!)! Radiant Heat Floors In The Bathroom, Walk-In Closet, And The Shower Bench Seat! Custom Double Vanity With Granite Counters! Gorgeous, Custom Mud Room Was Completed In 2018, With Tons Of Storage Space And Bench Seating, And A Sink With Cabinetry! The Walkout Basement Remodel In 2015 Added Recessed Lighting, Upgraded Carpet And Padding, A Beautiful Full Bathroom, And A Bonus Room Perfect For Guests! 10lb, Moisture Barrier Padding And Upgraded Carpet Added To The Upstairs Bedrooms In 2019, And A Beautiful, Remote Controlled Propane Fireplace Was Installed In 2019! With A Programmable Thermostat, Get Comfy And Cozy At The Touch Of A Button! The Owners Have Spared No Expense In Updating This Amazing House That Backs To Trees, Where They Have Enjoyed The Sights And Sounds Of The Peaceful Nature Out Back! The Front Porch Is A Great Spot To Hang Out And Invite Your Neighbors Over, On A Street Where Borrowing An Egg Or A Cup Of Sugar Is Still A Thing On This Private Cul-De-Sac! Cherry Run Elementary And Lake Braddock Secondary Schools, Close To South Run And Burke Lake Parks, As Well As Shops And Dining, And Great Commuter Access? See Why This Is Such A Great Place To Live! *Owner Agent
Location
State VA
County Fairfax
Zoning 131
Rooms
Other Rooms Living Room, Dining Room, Primary Bedroom, Bedroom 2, Bedroom 3, Bedroom 4, Kitchen, Family Room, Laundry, Mud Room, Bathroom 2, Bathroom 3, Bonus Room, Half Bath
Basement Full, Connecting Stairway, Daylight, Partial, Fully Finished, Improved, Outside Entrance, Poured Concrete, Rear Entrance, Walkout Level
Interior
Interior Features Ceiling Fan(s), Chair Railings, Combination Kitchen/Dining, Combination Kitchen/Living, Crown Moldings, Family Room Off Kitchen, Floor Plan - Open, Kitchen - Eat-In, Kitchen - Gourmet, Kitchen - Island, Primary Bath(s), Recessed Lighting, Upgraded Countertops, Walk-in Closet(s), Window Treatments
Heating Heat Pump(s)
Cooling Central A/C, Heat Pump(s)
Flooring Carpet, Ceramic Tile
Fireplaces Number 1
Fireplaces Type Brick, Fireplace - Glass Doors, Gas/Propane, Insert, Mantel(s)
Equipment Built-In Microwave, Built-In Range, Dishwasher, Disposal, Dryer, Dryer - Electric, Dryer - Front Loading, Energy Efficient Appliances, Exhaust Fan, Extra Refrigerator/Freezer, Humidifier, Icemaker, Oven - Double, Oven/Range - Electric, Range Hood, Refrigerator, Stainless Steel Appliances, Washer, Water Dispenser, Water Heater
Fireplace Y
Window Features Double Pane,Energy Efficient
Appliance Built-In Microwave, Built-In Range, Dishwasher, Disposal, Dryer, Dryer - Electric, Dryer - Front Loading, Energy Efficient Appliances, Exhaust Fan, Extra Refrigerator/Freezer, Humidifier, Icemaker, Oven - Double, Oven/Range - Electric, Range Hood, Refrigerator, Stainless Steel Appliances, Washer, Water Dispenser, Water Heater
Heat Source Electric, Propane - Owned
Laundry Lower Floor, Dryer In Unit, Washer In Unit
Exterior
Parking Features Garage - Front Entry, Built In, Additional Storage Area, Garage Door Opener, Inside Access
Garage Spaces 4.0
Water Access N
Roof Type Asphalt
Accessibility None
Attached Garage 2
Total Parking Spaces 4
Garage Y
Building
Story 3+
Sewer Public Sewer
Water Public
Architectural Style Colonial
Level or Stories 3+
Additional Building Above Grade, Below Grade
New Construction N
Schools
Elementary Schools Cherry Run
Middle Schools Lake Braddock Secondary School
High Schools Lake Braddock
School District Fairfax County Public Schools
Others
Senior Community No
Tax ID 0881 05 0419
Ownership Fee Simple
SqFt Source Estimated
Special Listing Condition Standard
Read Less

Bought with Chul Kim • Samson Properties
GET MORE INFORMATION




