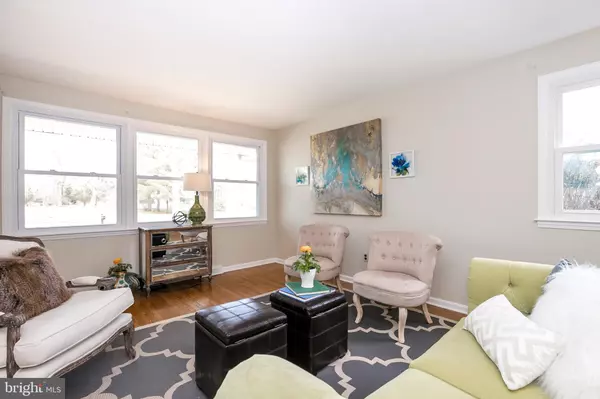For more information regarding the value of a property, please contact us for a free consultation.
609 MEADOW DR West Chester, PA 19380
Want to know what your home might be worth? Contact us for a FREE valuation!

Our team is ready to help you sell your home for the highest possible price ASAP
Key Details
Sold Price $470,000
Property Type Single Family Home
Sub Type Detached
Listing Status Sold
Purchase Type For Sale
Square Footage 3,230 sqft
Price per Sqft $145
Subdivision The Meadows
MLS Listing ID PACT417702
Sold Date 04/30/19
Style Colonial
Bedrooms 4
Full Baths 2
Half Baths 1
HOA Y/N N
Abv Grd Liv Area 2,420
Originating Board BRIGHT
Year Built 1975
Annual Tax Amount $4,864
Tax Year 20
Lot Size 0.579 Acres
Acres 0.58
Lot Dimensions See Attached Site Plan
Property Description
Terrific 2Story East Goshen Colonial in The Meadows 4Bedrooms 2.1Baths Awesome Cathedral Ceiling Sun Room, 2CAR Garage AND best of all, The Sun-Drenched Yard Level .58acres, Partially Fenced for FIDO & Friends AND Landscaped for Privacy!! CLASSIC Architecturals!! Quiet No Outlet Neighborhood!! Main Level: Foyer, Living Room, Dining Room, Kitchen: Maple Cabinets, Granite Countertops, Breakfast Area, Laundry Nook, Side Entry Door, Family Room with Brick Wood-Burning Fireplace, French Doors open to the Stunning Sun Room: Windows all Around, Soaring Ceiling and Atrium to the Side Deck, Powder Room. Upper Level: Master Bedroom: Deep Closet, EnSuite Bath. 3Additional Bedrooms and Hall Bath. Lower Level: GiMungous Finished Area with Multiple Uses!! Beautiful Hardwoods. NEW in the last 5years: Windows, ROOF, Hot Water Heater, Kitchen Cabinets, Granite, Bosch Dishwasher. Just a Great House waiting for your Personal Touch!! Light & Bright!! This Community is Adjacent to the Price Fields Park. Spring will Bloom all around while sipping my favorite Cherry Blossom Cocktail!!
Location
State PA
County Chester
Area East Goshen Twp (10353)
Zoning R2
Rooms
Other Rooms Living Room, Dining Room, Primary Bedroom, Bedroom 2, Bedroom 3, Bedroom 4, Kitchen, Family Room, Breakfast Room, Sun/Florida Room, Exercise Room, Laundry, Storage Room, Media Room
Basement Full, Fully Finished
Interior
Interior Features Family Room Off Kitchen, Floor Plan - Traditional, Primary Bath(s), Wood Floors
Heating Forced Air
Cooling Central A/C
Flooring Carpet, Hardwood, Vinyl
Fireplaces Number 1
Fireplaces Type Brick
Equipment Built-In Microwave, Built-In Range, Dishwasher, Disposal, Dryer - Front Loading, Oven - Self Cleaning, Oven/Range - Electric, Refrigerator, Washer, Water Heater - High-Efficiency
Fireplace Y
Window Features Vinyl Clad
Appliance Built-In Microwave, Built-In Range, Dishwasher, Disposal, Dryer - Front Loading, Oven - Self Cleaning, Oven/Range - Electric, Refrigerator, Washer, Water Heater - High-Efficiency
Heat Source Oil
Laundry Main Floor
Exterior
Exterior Feature Deck(s), Terrace
Parking Features Garage - Side Entry, Additional Storage Area, Garage Door Opener
Garage Spaces 7.0
Fence Rear
Water Access N
Accessibility None
Porch Deck(s), Terrace
Attached Garage 2
Total Parking Spaces 7
Garage Y
Building
Lot Description Level, Rear Yard, SideYard(s), Front Yard
Story 2
Sewer Public Sewer
Water Public
Architectural Style Colonial
Level or Stories 2
Additional Building Above Grade, Below Grade
New Construction N
Schools
School District West Chester Area
Others
Senior Community No
Tax ID 53-04J-0031
Ownership Fee Simple
SqFt Source Assessor
Special Listing Condition Standard
Read Less

Bought with Theresa O'Donnell • RE/MAX Preferred - Newtown Square
GET MORE INFORMATION




