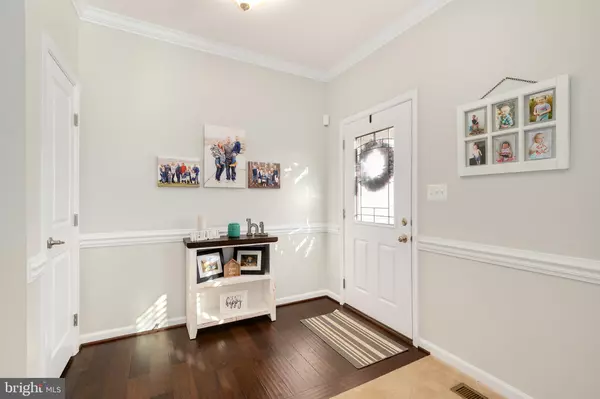For more information regarding the value of a property, please contact us for a free consultation.
9190 HARBOR CT Warrenton, VA 20187
Want to know what your home might be worth? Contact us for a FREE valuation!

Our team is ready to help you sell your home for the highest possible price ASAP
Key Details
Sold Price $499,900
Property Type Single Family Home
Sub Type Detached
Listing Status Sold
Purchase Type For Sale
Square Footage 3,312 sqft
Price per Sqft $150
Subdivision Brookside
MLS Listing ID VAFQ155302
Sold Date 04/25/19
Style Colonial
Bedrooms 4
Full Baths 3
Half Baths 1
HOA Fees $106/qua
HOA Y/N Y
Abv Grd Liv Area 2,512
Originating Board BRIGHT
Year Built 2014
Annual Tax Amount $4,510
Tax Year 2018
Lot Size 7,266 Sqft
Acres 0.17
Property Description
Why wait to build when you can move in right away to Brookside with a lake view! Premium lot with lots of amenities. This beautiful Venice Model nestled on a peaceful cul-de-sac offers a gorgeous view of Lake Ashby and is located just on the DC side of Warrenton. The stunning gourmet kitchen is complete with gleaming granite countertops, stainless steel appliances, an oversized island, and opens to a morning room boasting tons of natural light. Take a trip upstairs to view the large bedrooms all of which are designed with Custom Closets. The fully-finished walkup basement presents an ideal space for at home recreation and entertainment as well as a full bathroom for your utmost convenience. Enjoy a serene and unobstructed view of the sunset from the stamped concrete patio out back. Don't miss your chance to call this home yours.
Location
State VA
County Fauquier
Zoning PR
Rooms
Basement Fully Finished
Interior
Hot Water Natural Gas
Heating Heat Pump(s)
Cooling Central A/C
Equipment Built-In Microwave, Washer, Dryer, Cooktop, Dishwasher, Disposal, Refrigerator, Oven - Wall
Fireplace N
Appliance Built-In Microwave, Washer, Dryer, Cooktop, Dishwasher, Disposal, Refrigerator, Oven - Wall
Heat Source Electric
Exterior
Parking Features Garage - Front Entry
Garage Spaces 2.0
Amenities Available Swimming Pool, Tot Lots/Playground
Water Access N
Accessibility Other
Attached Garage 2
Total Parking Spaces 2
Garage Y
Building
Story 3+
Sewer Public Sewer
Water Public
Architectural Style Colonial
Level or Stories 3+
Additional Building Above Grade, Below Grade
New Construction N
Schools
Elementary Schools Greenville
Middle Schools Auburn
High Schools Kettle Run
School District Fauquier County Public Schools
Others
HOA Fee Include Trash,Snow Removal
Senior Community No
Tax ID 7915-24-7471
Ownership Fee Simple
SqFt Source Estimated
Special Listing Condition Standard
Read Less

Bought with Darcy McMahon-Wine • Century 21 Redwood Realty
GET MORE INFORMATION




