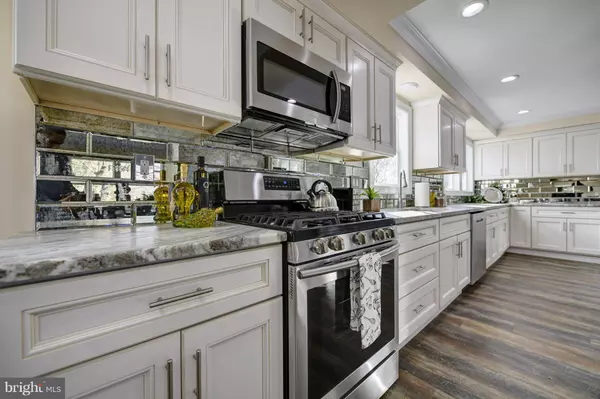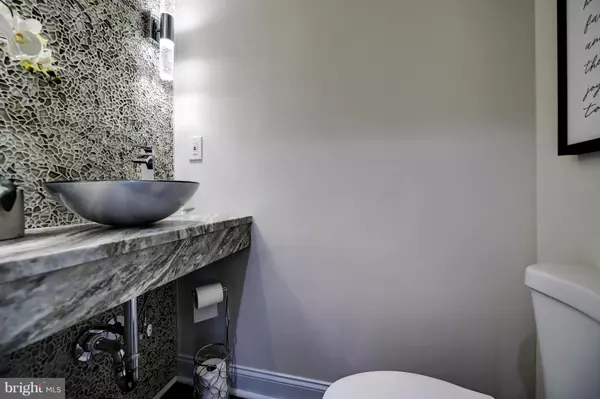For more information regarding the value of a property, please contact us for a free consultation.
42 TWIG LN Willingboro, NJ 08046
Want to know what your home might be worth? Contact us for a FREE valuation!

Our team is ready to help you sell your home for the highest possible price ASAP
Key Details
Sold Price $290,000
Property Type Single Family Home
Sub Type Detached
Listing Status Sold
Purchase Type For Sale
Square Footage 2,709 sqft
Price per Sqft $107
Subdivision Twin Hills
MLS Listing ID NJBL245648
Sold Date 04/22/19
Style Colonial
Bedrooms 4
Full Baths 2
Half Baths 1
HOA Y/N N
Abv Grd Liv Area 1,959
Originating Board BRIGHT
Year Built 1969
Annual Tax Amount $10,868
Tax Year 2019
Lot Size 10,000 Sqft
Acres 0.23
Property Description
A home like this doesn't come along often at all! One of the original 10 Levitt built homes constructed on a full basement! Yes a finished walk out with a view BASEMENT! Remodeled from top to the very bottom, this home's overhaul has produced a real diamond. Four bedroom colonial set in Twin Hills with a rear view that allows its new owner to enjoy an amazing view of Rancocas creek twinkling within a short walk's distance. New roof, new siding on all four sides, new trim, shutters and light fixtures. But she's not just pretty on the outside. New door reveals all new upgraded vinyl laminate flooring throughout the main floor. A front hall entry gives way in three directions. One to a spacious living room. Second to a hall that leads to the rear and kitchen that passes a uniquely designed powder room with gorgeous tile from ceiling to floor and floating vanity, and third a formal dining room. The main floor is exquisitely outlined throughout with new crown molding and meticulously crafted shadow boxes. The back side of the home yields an extended kitchen custom designed with elegant cabinetry that go beyond, a stainless steel package that includes a five burner gas range and deluxe Wi-Fi enabled Smart refrigerator set into a uniquely designed marble bricked wall that goes from ceiling to floor. Extensive counter space topped with beautiful granite and mirrored backsplash. A huge main floor laundry allows for interior entry from the two car garage. This home will draw the eyes of many, but will make a home for someone special. Let that be you.
Location
State NJ
County Burlington
Area Willingboro Twp (20338)
Zoning RES
Rooms
Other Rooms Living Room, Dining Room, Breakfast Room, Laundry
Basement Fully Finished
Interior
Interior Features Ceiling Fan(s), Carpet, Crown Moldings, Formal/Separate Dining Room, Kitchen - Table Space, Primary Bath(s), Pantry, Recessed Lighting, Upgraded Countertops, Wainscotting
Hot Water Natural Gas
Heating Forced Air
Cooling Central A/C
Flooring Laminated, Vinyl
Fireplaces Number 1
Equipment Dishwasher, Disposal, Oven/Range - Gas, Refrigerator, Stainless Steel Appliances, Microwave, Washer/Dryer Hookups Only
Furnishings No
Fireplace Y
Appliance Dishwasher, Disposal, Oven/Range - Gas, Refrigerator, Stainless Steel Appliances, Microwave, Washer/Dryer Hookups Only
Heat Source Natural Gas
Exterior
Parking Features Garage - Front Entry, Built In, Inside Access
Garage Spaces 2.0
Water Access N
View Creek/Stream
Roof Type Shingle
Accessibility None
Attached Garage 2
Total Parking Spaces 2
Garage Y
Building
Story 2
Sewer Public Sewer
Water Public
Architectural Style Colonial
Level or Stories 2
Additional Building Above Grade, Below Grade
New Construction N
Schools
School District Willingboro Township Public Schools
Others
Senior Community No
Tax ID 38-01119-00026
Ownership Fee Simple
SqFt Source Assessor
Acceptable Financing Conventional, FHA, Cash, VA
Listing Terms Conventional, FHA, Cash, VA
Financing Conventional,FHA,Cash,VA
Special Listing Condition Standard
Read Less

Bought with Dawn M Smethy • ERA Central Realty Group - Cream Ridge
GET MORE INFORMATION




