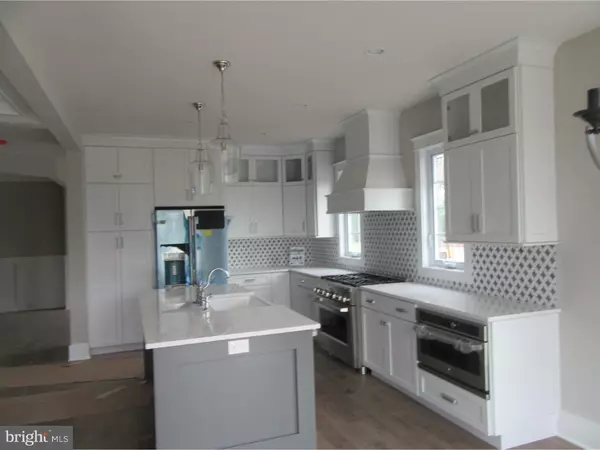For more information regarding the value of a property, please contact us for a free consultation.
140 GLENWOOD AVE #LOT #7 Collegeville, PA 19426
Want to know what your home might be worth? Contact us for a FREE valuation!

Our team is ready to help you sell your home for the highest possible price ASAP
Key Details
Sold Price $483,113
Property Type Townhouse
Sub Type Interior Row/Townhouse
Listing Status Sold
Purchase Type For Sale
Square Footage 2,470 sqft
Price per Sqft $195
Subdivision None Available
MLS Listing ID PAMC100862
Sold Date 02/19/19
Style Carriage House,Colonial
Bedrooms 3
Full Baths 2
Half Baths 1
HOA Fees $165/mo
HOA Y/N Y
Abv Grd Liv Area 2,470
Originating Board TREND
Year Built 2018
Tax Year 2018
Lot Dimensions 28 X 50
Property Description
Introducing the Glenwood Reserve. Featuring 14 Luxury Carriage Homes in the heart of Historic Collegeville Borough. Walking distance to the Perkiomen Trail. These homes are situated on a Private wooded site overlooking the Perkiomen Creek. The homes Start in the Low $400's with options up to 3600 Square feet of finished space. Our featured Home with at total of 2470 Square feet is our Abington Model. The home offers a 2 car garage with ample parking. A formal Dining room with Crown molding and wainscoting. The living room/study is a great added feature. A huge Family room. Gourmet Kitchen with granite, stove top and double oven/microwave. A very large Breakfast room overlooks a large deck and private setting. The second floor offers a loft that could be closed for an additional room. A huge MBR with 2 walk in closets. Master bath offers double sinks and a separate shower and Tub. Tile is standard throughout the baths. Two Large additional bedrooms complete the second floor. The basement offers a Walkout to a beautiful setting. The builder prides himself on his ability to accommodate his clients. Also see #7060367
Location
State PA
County Montgomery
Area Collegeville Boro (10604)
Zoning R3
Rooms
Other Rooms Living Room, Dining Room, Primary Bedroom, Bedroom 2, Kitchen, Family Room, Bedroom 1, Laundry, Other, Attic
Basement Full, Unfinished
Interior
Interior Features Primary Bath(s), Kitchen - Island, Stall Shower, Dining Area
Hot Water Natural Gas
Heating Forced Air
Cooling Central A/C
Flooring Wood, Fully Carpeted, Tile/Brick
Fireplaces Number 1
Fireplaces Type Gas/Propane
Fireplace Y
Heat Source Natural Gas
Laundry Upper Floor
Exterior
Exterior Feature Deck(s)
Parking Features Garage Door Opener
Garage Spaces 4.0
Utilities Available Cable TV
Water Access N
Roof Type Pitched,Shingle
Accessibility None
Porch Deck(s)
Attached Garage 2
Total Parking Spaces 4
Garage Y
Building
Lot Description Cul-de-sac, Sloping, Trees/Wooded
Story 2
Foundation Concrete Perimeter
Sewer Public Sewer
Water Public
Architectural Style Carriage House, Colonial
Level or Stories 2
Additional Building Above Grade
Structure Type 9'+ Ceilings
New Construction Y
Schools
School District Perkiomen Valley
Others
HOA Fee Include Lawn Maintenance,Snow Removal
Senior Community No
Tax ID TBD
Ownership Fee Simple
SqFt Source Estimated
Acceptable Financing Conventional
Listing Terms Conventional
Financing Conventional
Special Listing Condition Standard
Read Less

Bought with Richard A. Opperman Jr. • Long & Foster Real Estate, Inc.
GET MORE INFORMATION




