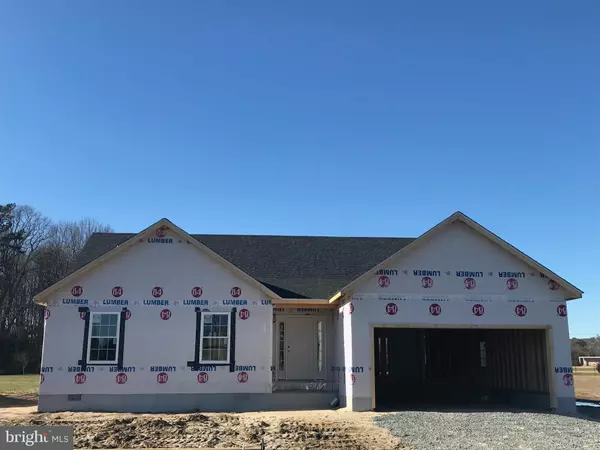For more information regarding the value of a property, please contact us for a free consultation.
31770 E DUANE DR #24 Frankford, DE 19945
Want to know what your home might be worth? Contact us for a FREE valuation!

Our team is ready to help you sell your home for the highest possible price ASAP
Key Details
Sold Price $288,106
Property Type Single Family Home
Sub Type Detached
Listing Status Sold
Purchase Type For Sale
Square Footage 1,521 sqft
Price per Sqft $189
Subdivision Harmony Heights
MLS Listing ID DESU103232
Sold Date 04/01/19
Style Ranch/Rambler
Bedrooms 3
Full Baths 2
HOA Y/N Y
Abv Grd Liv Area 1,521
Originating Board BRIGHT
Year Built 2019
Lot Size 0.594 Acres
Acres 0.59
Lot Dimensions 103.5'x250'
Property Description
UNDER CONSTRUCTION - Ready for Spring 2019! The Addison floor plan features three bedrooms, two full bathrooms, a living room with a vaulted ceiling, dining area, laundry room and an attached two car garage. The owner's suite offers a private bathroom and a spacious walk-in closet. The home will be finished with nickel hardware (door knobs and hinges), chrome plumbing fixtures and nickel electrical fixtures, hardwood flooring in the foyer, concrete sidewalks and a paved driveway. Energy Efficiency and Strength: Your new home will be constructed stick built, on-site, with 2"x6" exterior walls at 16" on-center intervals for strength and energy efficiency! The doors and windows are sealed and TESTED to minimize air leaks. Similarly, the heating and air conditioning (HVAC) system is sealed and TESTED to minimize air leaks! Photos depict various options and upgrades which MAY NOT be included in the stated price.
Location
State DE
County Sussex
Area Baltimore Hundred (31001)
Zoning AR
Rooms
Other Rooms Primary Bedroom
Main Level Bedrooms 3
Interior
Heating Heat Pump(s)
Cooling Heat Pump(s)
Furnishings No
Heat Source Electric
Exterior
Parking Features Garage Door Opener, Inside Access
Garage Spaces 8.0
Water Access N
Accessibility None
Attached Garage 2
Total Parking Spaces 8
Garage Y
Building
Lot Description Cleared
Story 1
Sewer Low Pressure Pipe (LPP), Other
Water Well
Architectural Style Ranch/Rambler
Level or Stories 1
Additional Building Above Grade
New Construction Y
Schools
Elementary Schools Lord Baltimore
Middle Schools Selbyville
High Schools Sussex Central
School District Indian River
Others
Senior Community No
Tax ID 134-10.00-283.00
Ownership Fee Simple
SqFt Source Estimated
Acceptable Financing Cash, FHA, VA, USDA, Other
Horse Property N
Listing Terms Cash, FHA, VA, USDA, Other
Financing Cash,FHA,VA,USDA,Other
Special Listing Condition Standard
Read Less

Bought with INESE DONOFRIO • 1ST CHOICE PROPERTIES LLC
GET MORE INFORMATION




