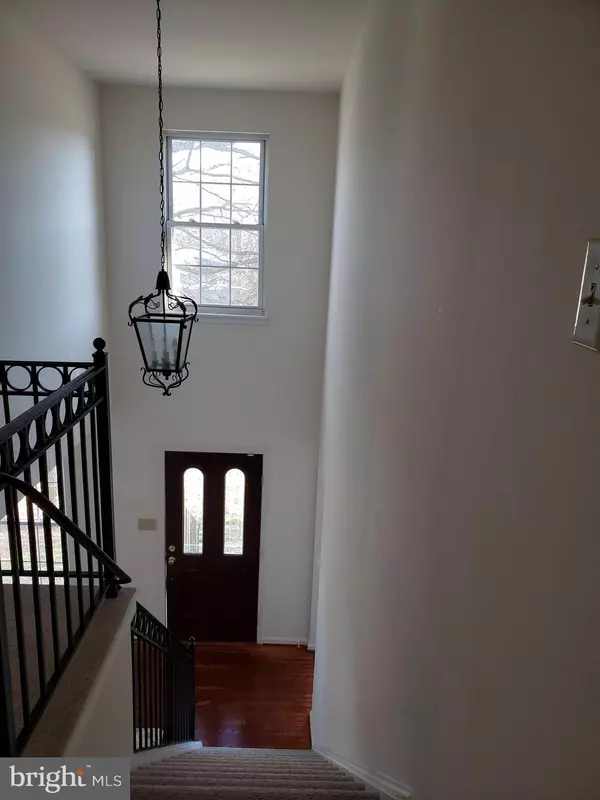For more information regarding the value of a property, please contact us for a free consultation.
1303 GREENGATE CT Waldorf, MD 20601
Want to know what your home might be worth? Contact us for a FREE valuation!

Our team is ready to help you sell your home for the highest possible price ASAP
Key Details
Sold Price $393,900
Property Type Single Family Home
Sub Type Detached
Listing Status Sold
Purchase Type For Sale
Square Footage 3,118 sqft
Price per Sqft $126
Subdivision Greenmont
MLS Listing ID MDCH194668
Sold Date 04/30/19
Style Traditional
Bedrooms 5
Full Baths 3
Half Baths 1
HOA Fees $14/ann
HOA Y/N Y
Abv Grd Liv Area 2,368
Originating Board BRIGHT
Year Built 1993
Tax Year 2019
Lot Size 0.400 Acres
Acres 0.4
Property Description
This home is absolutely gorgeous! Gleaming hardwoods grace the two story foyer directly into the eat-in kitchen, with Corian countertop island. There's modernized new appliances such as black stainless steel, flat surface convention oven and dual top load washer that insure this home will provide all the conveniences for today's individuals. There is space for everyone; a formal living and dining room on the main level which includes a gas fireplace in the great room and separate library off the kitchen. The upper level features 4 very spacious bedrooms and the master has a huge walk in closet and a super soaking tub with beautiful picture window overlooking the backyard in addition to the skylight that lets in plenty of natural lighting. However wait until you reach the outside humongous fenced backyard with 3 tier antislip deck and inground heated Stevenson pool. The exterior will be another extension of the home that you can enjoy all year round. Did I mention that there's a fully finished basement featuring a 5th bedroom along with a full bath. With the over-sized 24 x 24 attached garage and wide driveway for up to 4 additional cars means you have plenty of space for guest parking or multiple vehicles. There is just so much you'll love about this home that you'll kick yourself for not taking a look. This is truly a must see.
Location
State MD
County Charles
Rooms
Other Rooms Living Room, Dining Room, Primary Bedroom, Bedroom 3, Kitchen, Library, Bedroom 1, Great Room, Laundry, Bathroom 1, Bathroom 2, Primary Bathroom
Basement Full, Fully Finished, Heated, Daylight, Full, Connecting Stairway, Outside Entrance, Rear Entrance, Space For Rooms, Sump Pump
Interior
Interior Features Built-Ins, Carpet, Ceiling Fan(s), Chair Railings, Crown Moldings, Dining Area, Family Room Off Kitchen, Floor Plan - Open, Formal/Separate Dining Room, Kitchen - Island, Kitchen - Table Space, Pantry, Recessed Lighting, Walk-in Closet(s), Wood Floors, Store/Office
Hot Water Electric
Heating Programmable Thermostat
Cooling Central A/C
Flooring Hardwood, Ceramic Tile, Carpet
Fireplaces Number 1
Equipment ENERGY STAR Dishwasher, ENERGY STAR Clothes Washer, ENERGY STAR Refrigerator, Oven - Self Cleaning, Stainless Steel Appliances
Fireplace Y
Window Features Double Pane
Appliance ENERGY STAR Dishwasher, ENERGY STAR Clothes Washer, ENERGY STAR Refrigerator, Oven - Self Cleaning, Stainless Steel Appliances
Heat Source Oil
Laundry Main Floor
Exterior
Exterior Feature Deck(s)
Parking Features Garage - Front Entry, Inside Access, Oversized
Garage Spaces 6.0
Fence Fully, Wood
Pool Heated, In Ground
Water Access N
Accessibility None
Porch Deck(s)
Attached Garage 2
Total Parking Spaces 6
Garage Y
Building
Story 3+
Sewer Public Sewer
Water Public
Architectural Style Traditional
Level or Stories 3+
Additional Building Above Grade, Below Grade
New Construction N
Schools
Elementary Schools Berry
Middle Schools Theodore G. Davis
High Schools North Point
School District Charles County Public Schools
Others
Senior Community No
Tax ID 0906195644
Ownership Fee Simple
SqFt Source Estimated
Acceptable Financing Conventional, Cash, VA, FHA
Listing Terms Conventional, Cash, VA, FHA
Financing Conventional,Cash,VA,FHA
Special Listing Condition Standard
Read Less

Bought with Stephen W Nichols • Dehanas Real Estate Services
GET MORE INFORMATION




