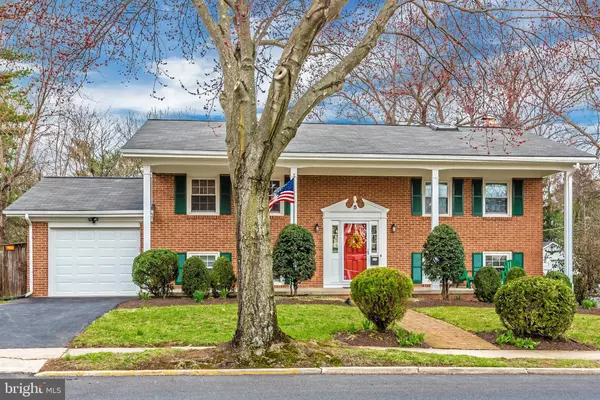For more information regarding the value of a property, please contact us for a free consultation.
5 N JEFFERSON ST Frederick, MD 21701
Want to know what your home might be worth? Contact us for a FREE valuation!

Our team is ready to help you sell your home for the highest possible price ASAP
Key Details
Sold Price $400,000
Property Type Single Family Home
Sub Type Detached
Listing Status Sold
Purchase Type For Sale
Square Footage 1,872 sqft
Price per Sqft $213
Subdivision Baker Park
MLS Listing ID MDFR233460
Sold Date 04/29/19
Style Other
Bedrooms 4
Full Baths 2
Half Baths 1
HOA Y/N N
Abv Grd Liv Area 852
Originating Board BRIGHT
Year Built 1974
Annual Tax Amount $6,259
Tax Year 2018
Lot Size 0.369 Acres
Acres 0.37
Property Description
Baker Park Brick Front Home With Shaded Covered Portico Approximately 2300 SQ/FT On Two Finished Levels Per Recent Appraisal With Walk Out Lower Level, Patio And Deep Lot Fully Fenced For Privacy. Property Is Located Approximately 1/2 Block From Baker Park & Across The Street From Parkway Elementary School. Hardwood Floors, Custom Wooden Blinds, Sky Lights, Newer Vinyl Energy Efficient Windows, Recessed Lighting, & Eat In Kitchen With Custom Cherry Cabinets Granite Counters, & S/S Appliances. Master BR With Private 1/2 Bath, Large 22X14 Family Room With Cozy Brick Hearth Plus Adjacent Three Season 18X22 Sunroom/Solarium On Grade With Vaulted Ceilings. Full Size Laundry Room With W/D, Newer Baseboard Electric Heaters, Newer Light Fixtures And New Nickle Plated Hardware Throughout. Convenient Off Street Deeded Parking And Attached Oversized One Car Garage. Property Being Offered For Sale $10,000.00 Below Recent Appraisal. Ideal Location!! Walk To Baker Park, Downtown Shopping, Galleries And Restaurants.
Location
State MD
County Frederick
Zoning DB
Rooms
Other Rooms Living Room, Dining Room, Primary Bedroom, Bedroom 3, Bedroom 4, Kitchen, Family Room, Foyer, Sun/Florida Room, Laundry, Bathroom 2
Basement Full
Main Level Bedrooms 2
Interior
Interior Features Attic, Carpet, Ceiling Fan(s), Crown Moldings, Floor Plan - Traditional, Formal/Separate Dining Room, Kitchen - Eat-In, Kitchen - Table Space, Primary Bath(s), Recessed Lighting, Skylight(s), Window Treatments, Wood Floors
Hot Water Electric
Heating Baseboard - Electric
Cooling Ceiling Fan(s), Central A/C
Flooring Carpet, Hardwood, Vinyl, Ceramic Tile
Fireplaces Number 1
Fireplaces Type Fireplace - Glass Doors, Mantel(s)
Equipment Built-In Microwave, Dishwasher, Dryer, Dryer - Electric, Exhaust Fan, Icemaker, Microwave, Oven - Self Cleaning, Oven/Range - Electric, Refrigerator, Washer, Water Heater
Furnishings No
Fireplace Y
Window Features Atrium,Bay/Bow,Double Pane,Energy Efficient,Screens,Skylights,Vinyl Clad
Appliance Built-In Microwave, Dishwasher, Dryer, Dryer - Electric, Exhaust Fan, Icemaker, Microwave, Oven - Self Cleaning, Oven/Range - Electric, Refrigerator, Washer, Water Heater
Heat Source Electric
Laundry Lower Floor
Exterior
Exterior Feature Patio(s), Porch(es)
Parking Features Garage - Front Entry, Garage Door Opener
Garage Spaces 3.0
Fence Wood
Utilities Available Cable TV, Electric Available, Natural Gas Available, Phone, Sewer Available, Water Available
Water Access N
View Garden/Lawn, Street
Roof Type Asphalt
Street Surface Black Top
Accessibility None
Porch Patio(s), Porch(es)
Road Frontage City/County
Attached Garage 1
Total Parking Spaces 3
Garage Y
Building
Lot Description Cleared
Story 2
Sewer Public Sewer
Water Public
Architectural Style Other
Level or Stories 2
Additional Building Above Grade, Below Grade
Structure Type Dry Wall,Paneled Walls,Vaulted Ceilings
New Construction N
Schools
Elementary Schools Parkway
Middle Schools West Frederick
High Schools Frederick
School District Frederick County Public Schools
Others
Senior Community No
Tax ID 1102081334
Ownership Fee Simple
SqFt Source Assessor
Security Features Smoke Detector
Acceptable Financing Cash, Conventional, FHA, VA
Horse Property N
Listing Terms Cash, Conventional, FHA, VA
Financing Cash,Conventional,FHA,VA
Special Listing Condition Standard
Read Less

Bought with Joseph B Powell • Real Estate Teams, LLC
GET MORE INFORMATION




