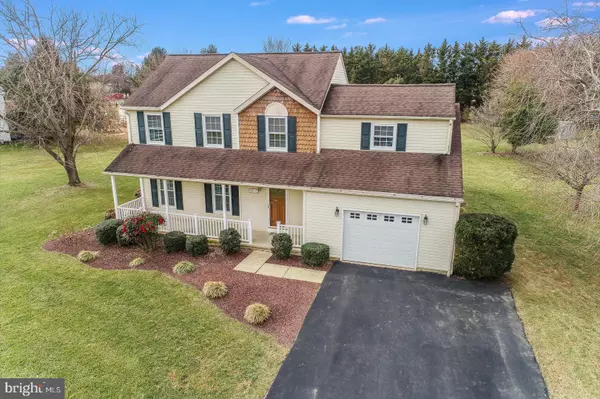For more information regarding the value of a property, please contact us for a free consultation.
712 VICTORIA DR Middletown, DE 19709
Want to know what your home might be worth? Contact us for a FREE valuation!

Our team is ready to help you sell your home for the highest possible price ASAP
Key Details
Sold Price $360,000
Property Type Single Family Home
Sub Type Detached
Listing Status Sold
Purchase Type For Sale
Square Footage 2,186 sqft
Price per Sqft $164
Subdivision Summit Pond
MLS Listing ID DENC416610
Sold Date 04/26/19
Style Colonial
Bedrooms 4
Full Baths 2
Half Baths 1
HOA Fees $4/ann
HOA Y/N Y
Abv Grd Liv Area 2,186
Originating Board BRIGHT
Year Built 1988
Annual Tax Amount $2,777
Tax Year 2018
Lot Size 0.820 Acres
Acres 0.82
Property Description
WOW, here is the home you have been waiting for! What a great location in Middletown, just South of the Canal! You will absolutely fall in love with this home when you see it. Summit Pond is a small established community and is located in Appoquinimink School District. This wonderful property offers a .82 acre lot with mature trees and a well maintained yard. This 4 bedroom, 2.5 bath colonial home provides just the right amount of room on the inside and plenty of outdoor space. Wait until you see how the seller s renovated the kitchen by opening it up to allow a large space for entertaining. The whole backside of the home is open allowing an expansive kitchen/family room combo. This gorgeous kitchen features: 42 cabinets, new stainless appliances (Nov 2018), granite counters, under cabinet lighting, pendant lights, counter seating, ceiling fan, hardwood flooring, plantation blinds on the window over the sink, gas cooking, and recessed lights. Currently the owners have a desk/wall unit in the kitchen, however once removed you could have a space large enough for a table in the kitchen if you like. There is a slider door that leads to your porch. The backyard will be a favorite spot during the summer! Get ready to throw a BBQ with this large screened in porch, in-ground swimming pool, and ample amount of yard space to use however you wish. The screened in porch has two ceiling fans and provides space for a table to dine out in the summer or even a couch just to relax. You re going to have a hard time choosing where to drink your morning coffee, out back on the porch or on your front porch. Back inside the family room features hardwood flooring and a gas fireplace to warm you up in the winter. There is also a formal dining room which could be used as a living room, or even an office. A half bath and access to the basement and garage finish out this level. The second floor has hardwood throughout. The master has its own updated bathroom, ceiling fan and a walk-in closet. The second bedroom was added as a bonus room over the garage and it is huge! Two comfortable bedrooms, and a shared bathroom finish out the 2nd floor. Other features include: plenty of extra parking, storage shed, privacy fenced around pool, shelving/cabinets in oversized 1 car garage, programmable thermostat, flooring in attic, new windows (2009), new pool pump (2017), gas fireplace, unfinished basement. What more do you want? You will love the location, love the updates in the home, and love to call this your new home! This home will not last long so make your showing request today. Showings start Sunday March 3rd at the open house from 1:00-3:00.
Location
State DE
County New Castle
Area South Of The Canal (30907)
Zoning NC21
Rooms
Other Rooms Dining Room, Bedroom 2, Bedroom 3, Bedroom 4, Kitchen, Family Room, Bedroom 1, Screened Porch
Basement Full
Interior
Interior Features Ceiling Fan(s), Dining Area, Floor Plan - Open, Kitchen - Eat-In, Recessed Lighting, Walk-in Closet(s), Wood Floors
Hot Water Natural Gas
Heating Heat Pump - Gas BackUp
Cooling Central A/C
Fireplaces Number 1
Equipment Built-In Microwave, Built-In Range, Dishwasher
Fireplace Y
Appliance Built-In Microwave, Built-In Range, Dishwasher
Heat Source Natural Gas
Laundry Basement
Exterior
Parking Features Garage Door Opener
Garage Spaces 1.0
Water Access N
Accessibility None
Attached Garage 1
Total Parking Spaces 1
Garage Y
Building
Story 2
Sewer Low Pressure Pipe (LPP)
Water Community
Architectural Style Colonial
Level or Stories 2
Additional Building Above Grade, Below Grade
New Construction N
Schools
School District Appoquinimink
Others
Senior Community No
Tax ID 13-007.40-091
Ownership Fee Simple
SqFt Source Assessor
Acceptable Financing FHA, Cash, Conventional
Listing Terms FHA, Cash, Conventional
Financing FHA,Cash,Conventional
Special Listing Condition Standard
Read Less

Bought with Richard Anibal • RE/MAX 1st Choice - Middletown
GET MORE INFORMATION




