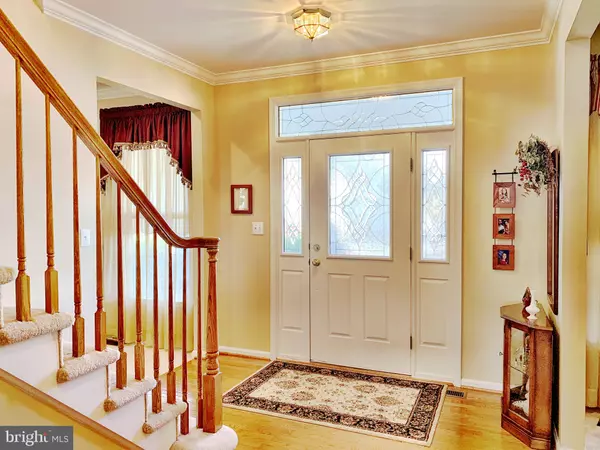For more information regarding the value of a property, please contact us for a free consultation.
78 STEEPLECHASE BLVD Burlington, NJ 08016
Want to know what your home might be worth? Contact us for a FREE valuation!

Our team is ready to help you sell your home for the highest possible price ASAP
Key Details
Sold Price $435,000
Property Type Single Family Home
Sub Type Detached
Listing Status Sold
Purchase Type For Sale
Square Footage 4,055 sqft
Price per Sqft $107
Subdivision Steeplechase
MLS Listing ID NJBL282822
Sold Date 04/25/19
Style Colonial
Bedrooms 4
Full Baths 2
Half Baths 2
HOA Y/N N
Abv Grd Liv Area 2,855
Originating Board BRIGHT
Year Built 1996
Annual Tax Amount $11,319
Tax Year 2019
Lot Size 0.333 Acres
Acres 0.33
Lot Dimensions 105 x 138
Property Description
Beautiful Inside & Out is this Spacious 4 Bedroom, 2 Full & 2 Half Bath Foxhall Model with a Full Finished Basement & Backyard Inground Pool that is nestled on a Premium 1/3 Acre Lot in Desirable Steeplechase Development, Burlington Township. Grand Two-Story Foyer greets you with upgraded front door that is accented with crown molding & gleaming hardwood flooring that flows into the Kitchen Area. Updated Kitchen with Breakfast Room features granite countertops with island/stove & bar overhang, oak cabinetry, tile backsplash, under cabinet lighting, pantry, double stainless steel sink plus Slider access to the Backyard Oasis Gunite In-ground Swimming Pool. Sunken Family Room provides a vaulted ceiling, newer Berber carpet, gas fireplace with stone around & wood mantle & two skylights. Living Room & Dining Room flow from one another offering endless possibilities for entertaining family & friends that include upgraded carpeting & wood trim accent. 1st Floor Office contains matching book-shelving & desk with recessed lighting. 2nd Floor Master Suite features vaulted ceiling, large walk-in-closet, ceiling fan with light & recessed lighting; Master Bath offers travertine tile stall shower with bench & glass around, travertine flooring, soaking tub, upgraded double sink vanity & upgraded lighting. Three other nicely sized Bedroom's are all in close proximity to the 2nd Full Bath. More Room to Grow can be found in the Full Finished Basement with raised ceiling that offers a Great Room, Game Room, Exercise Room & Workshop plus plenty of space for storage, surround sound. Additional Features Include : New Roof, 2-car attached garage with openers, Two-Zone Heat/Air, Front Porch, Wired Nutone entertainment package throughout the home, Gunite Swimming Pool with new heater (25k gallons), Trex deck, Vinyl maintenance free fencing, freshly painted Shed to store all of your outdoor toys & Lawn Sprinkler system. Move-In Condition! Great Location! Close to Major Highways, Military Base, Shopping, Restaurants, Schools & Parks. Worth a Look!
Location
State NJ
County Burlington
Area Burlington Twp (20306)
Zoning R-12
Rooms
Other Rooms Living Room, Dining Room, Primary Bedroom, Bedroom 2, Bedroom 3, Bedroom 4, Kitchen, Game Room, Family Room, Foyer, Breakfast Room, Exercise Room, Great Room, Office, Workshop
Basement Fully Finished, Heated, Workshop
Interior
Interior Features Attic, Breakfast Area, Carpet, Ceiling Fan(s), Chair Railings, Crown Moldings, Dining Area, Family Room Off Kitchen, Primary Bath(s), Pantry, Recessed Lighting, Skylight(s), Stall Shower, Upgraded Countertops, Walk-in Closet(s), Window Treatments, Wood Floors
Hot Water Natural Gas
Heating Forced Air
Cooling Central A/C
Flooring Carpet, Ceramic Tile, Hardwood, Wood
Fireplaces Number 1
Fireplaces Type Gas/Propane, Fireplace - Glass Doors
Equipment Built-In Microwave, Dishwasher, Dryer - Gas, Cooktop, Oven - Wall, Refrigerator, Six Burner Stove, Washer, Water Heater
Fireplace Y
Window Features Screens,Skylights
Appliance Built-In Microwave, Dishwasher, Dryer - Gas, Cooktop, Oven - Wall, Refrigerator, Six Burner Stove, Washer, Water Heater
Heat Source Natural Gas
Laundry Main Floor, Washer In Unit, Dryer In Unit
Exterior
Parking Features Garage - Front Entry, Garage Door Opener, Inside Access
Garage Spaces 2.0
Fence Vinyl
Pool In Ground, Heated, Fenced
Utilities Available Cable TV Available, Natural Gas Available, Under Ground, Phone Available
Water Access N
Roof Type Pitched,Shingle
Accessibility None
Attached Garage 2
Total Parking Spaces 2
Garage Y
Building
Lot Description Front Yard, Landscaping, Level, Premium, Rear Yard, SideYard(s)
Story 2
Sewer Public Septic
Water Public
Architectural Style Colonial
Level or Stories 2
Additional Building Above Grade, Below Grade
Structure Type 2 Story Ceilings,9'+ Ceilings,Cathedral Ceilings,Vaulted Ceilings
New Construction N
Schools
Elementary Schools Fountain Woods
Middle Schools Burlington Township
High Schools Burlington Township
School District Burlington Township
Others
Senior Community No
Tax ID 06-00143 10-00002
Ownership Fee Simple
SqFt Source Estimated
Horse Property N
Special Listing Condition Standard
Read Less

Bought with Non Member • Non Subscribing Office



