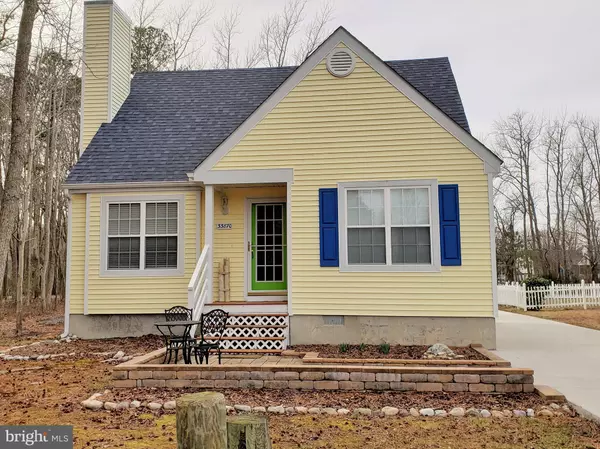For more information regarding the value of a property, please contact us for a free consultation.
33870 HIGHLAND LN Frankford, DE 19945
Want to know what your home might be worth? Contact us for a FREE valuation!

Our team is ready to help you sell your home for the highest possible price ASAP
Key Details
Sold Price $279,000
Property Type Single Family Home
Sub Type Detached
Listing Status Sold
Purchase Type For Sale
Square Footage 1,530 sqft
Price per Sqft $182
Subdivision Clearwater
MLS Listing ID DESU133792
Sold Date 04/26/19
Style Cottage
Bedrooms 3
Full Baths 2
HOA Fees $70/ann
HOA Y/N Y
Abv Grd Liv Area 1,530
Originating Board BRIGHT
Year Built 1995
Annual Tax Amount $747
Tax Year 2018
Lot Size 8,063 Sqft
Acres 0.19
Lot Dimensions 64.00 x 126.00
Property Description
You will love this adorable beach cottage! This home is turn key, just move in and enjoy your beach life. It is located in a cul-de-sac on a large, private wooded corner lot (largest lot in the community) Inside, this home has been beautifully remodeled including a gourmet kitchen w/stainless steel appliances and quartz countertop. The living room/dining room combo gives a open airy feel and the flooring is beautiful wood like ceramic tile. Large main level master bedroom which includes furniture set, has new carpet, walk in closet and master bath. Upstairs are 2 more bedrooms with a jack and jill bath and new private vanity for each bedroom. Bedroom furniture in 3rd bedroom is included. Out back is a large deck off the kitchen/dining room area with lawn furniture and fire pit included-ready for BBQ's. The large 2 car garage has electricity and new concrete driveway with plenty of room for multiple cars and a boat or jet skis. The community has ponds, an outdoor pool with bathroom/changing area and tennis courts. Just minutes to downtown Bethany Beach area makes this a perfect home by the beach. Living room and Dining room furniture is negotiable with full price offer. 1 yr home warranty included
Location
State DE
County Sussex
Area Baltimore Hundred (31001)
Zoning L
Rooms
Other Rooms Living Room, Dining Room, Bedroom 2, Bedroom 3, Kitchen, Bedroom 1, Bathroom 2, Full Bath, Half Bath
Main Level Bedrooms 1
Interior
Interior Features Ceiling Fan(s), Dining Area, Entry Level Bedroom, Kitchen - Gourmet, Primary Bath(s), Recessed Lighting, Carpet, Combination Kitchen/Living, Floor Plan - Open, Upgraded Countertops, Walk-in Closet(s)
Heating Heat Pump(s)
Cooling Central A/C
Flooring Carpet, Ceramic Tile
Fireplaces Number 1
Fireplaces Type Gas/Propane
Equipment Built-In Microwave, Dishwasher, Disposal, Refrigerator, Stainless Steel Appliances, Stove, Washer, Water Heater, Dryer
Furnishings Partially
Fireplace Y
Appliance Built-In Microwave, Dishwasher, Disposal, Refrigerator, Stainless Steel Appliances, Stove, Washer, Water Heater, Dryer
Heat Source Electric
Exterior
Parking Features Garage Door Opener, Garage - Front Entry
Garage Spaces 2.0
Amenities Available Common Grounds, Pool - Outdoor, Tennis Courts, Community Center
Water Access N
View Trees/Woods
Roof Type Shingle
Accessibility None
Total Parking Spaces 2
Garage Y
Building
Story 2
Sewer Public Sewer
Water Public
Architectural Style Cottage
Level or Stories 2
Additional Building Above Grade, Below Grade
New Construction N
Schools
School District Indian River
Others
HOA Fee Include Common Area Maintenance,Pool(s),Recreation Facility,Snow Removal
Senior Community No
Tax ID 134-17.00-39.08
Ownership Fee Simple
SqFt Source Estimated
Acceptable Financing Cash, Conventional, FHA, VA
Horse Property N
Listing Terms Cash, Conventional, FHA, VA
Financing Cash,Conventional,FHA,VA
Special Listing Condition Standard
Read Less

Bought with LISA TULLOCH • Keller Williams Realty
GET MORE INFORMATION




