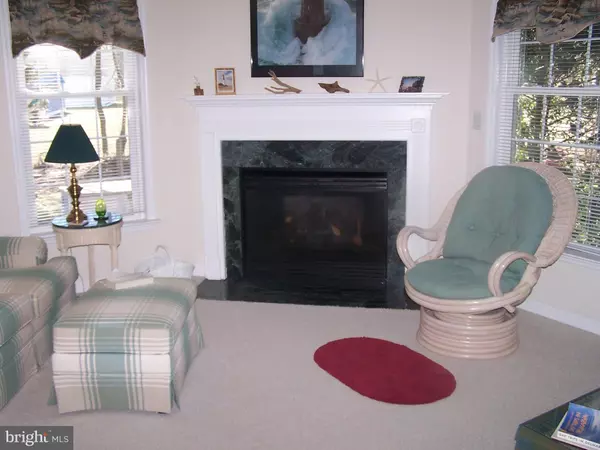For more information regarding the value of a property, please contact us for a free consultation.
17018 JAYS WAY Milton, DE 19968
Want to know what your home might be worth? Contact us for a FREE valuation!

Our team is ready to help you sell your home for the highest possible price ASAP
Key Details
Sold Price $315,000
Property Type Single Family Home
Sub Type Detached
Listing Status Sold
Purchase Type For Sale
Square Footage 1,871 sqft
Price per Sqft $168
Subdivision Overbrook Shores
MLS Listing ID DESU132732
Sold Date 04/26/19
Style Ranch/Rambler
Bedrooms 3
Full Baths 2
HOA Fees $7/ann
HOA Y/N Y
Abv Grd Liv Area 1,871
Originating Board BRIGHT
Year Built 2003
Annual Tax Amount $1,131
Tax Year 2018
Lot Size 0.345 Acres
Acres 0.35
Property Description
3 bed 2 bath in impeccable condition, sold partially furnished and turnkey. Fireplace in living room features beautiful Tennessee Marble, Wood Floors throughout, All first floor living. living room, country kitchen, Florida room, Double Hung windows with night latches for added security, 2 car attached garage. Exterior offers Carolina Bead siding, Landscaped, Trex Decking, Motorized awning on rear deck. Community offers access to Red Mill Pond for your boating and fishing needs. This home is a must see. Carpets were just cleaned so please remove shoes before entering.
Location
State DE
County Sussex
Area Broadkill Hundred (31003)
Zoning B
Rooms
Other Rooms Living Room, Dining Room, Bedroom 2, Bedroom 3, Bedroom 1, Bathroom 1, Bathroom 2, Bonus Room, Primary Bathroom
Main Level Bedrooms 3
Interior
Interior Features Carpet, Ceiling Fan(s), Dining Area, Entry Level Bedroom, Kitchen - Country, Primary Bath(s), Recessed Lighting
Hot Water Electric
Heating Heat Pump(s)
Cooling Central A/C
Flooring Carpet, Hardwood, Tile/Brick
Fireplaces Number 1
Fireplaces Type Gas/Propane, Marble, Mantel(s)
Equipment Built-In Microwave, Cooktop, Dishwasher, Disposal, Dryer - Electric, Oven - Self Cleaning, Oven/Range - Electric, Washer
Furnishings Partially
Fireplace Y
Appliance Built-In Microwave, Cooktop, Dishwasher, Disposal, Dryer - Electric, Oven - Self Cleaning, Oven/Range - Electric, Washer
Heat Source Propane - Leased
Laundry Main Floor
Exterior
Exterior Feature Deck(s)
Parking Features Garage - Front Entry, Garage Door Opener, Inside Access
Garage Spaces 6.0
Water Access N
Roof Type Shingle
Accessibility Level Entry - Main
Porch Deck(s)
Attached Garage 6
Total Parking Spaces 6
Garage Y
Building
Story 1
Sewer Public Sewer
Water Well
Architectural Style Ranch/Rambler
Level or Stories 1
Additional Building Above Grade, Below Grade
Structure Type 9'+ Ceilings,Dry Wall
New Construction N
Schools
School District Cape Henlopen
Others
Senior Community No
Tax ID 235-22.00-250.00
Ownership Fee Simple
SqFt Source Assessor
Security Features Smoke Detector
Acceptable Financing Cash, Conventional
Horse Property N
Listing Terms Cash, Conventional
Financing Cash,Conventional
Special Listing Condition Standard
Read Less

Bought with GLENN DAIL • LEWES REALTY INC
GET MORE INFORMATION




