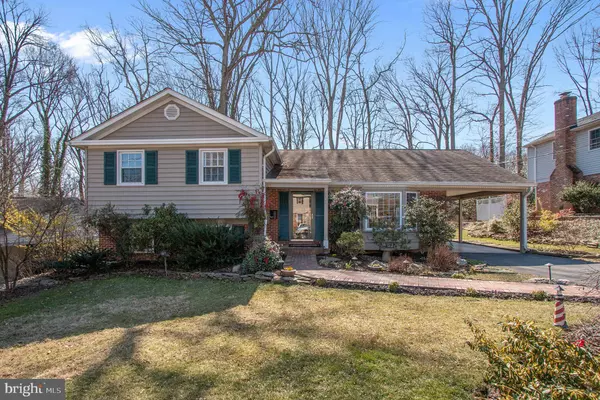For more information regarding the value of a property, please contact us for a free consultation.
8203 BRIAR CREEK DR Annandale, VA 22003
Want to know what your home might be worth? Contact us for a FREE valuation!

Our team is ready to help you sell your home for the highest possible price ASAP
Key Details
Sold Price $750,000
Property Type Single Family Home
Sub Type Detached
Listing Status Sold
Purchase Type For Sale
Square Footage 3,200 sqft
Price per Sqft $234
Subdivision Wakefield Chapel Estates
MLS Listing ID VAFX1000794
Sold Date 04/23/19
Style Split Level
Bedrooms 4
Full Baths 3
HOA Y/N N
Abv Grd Liv Area 2,400
Originating Board BRIGHT
Year Built 1965
Annual Tax Amount $7,029
Tax Year 2019
Lot Size 10,500 Sqft
Acres 0.24
Property Description
Turn Key Immaculate, totally renovated top quality with meticulous detailing throughout! 4/5 bedrooms 3 fully renovated tiled baths. Entry foyer w closet, leaded glass door and tile flooring. Amazing kitchen w Vicking Oven/range and vent hood, pot filler, French door Refrigerator and all stainless steel appliances. Gorgeous neutral tiled backsplash, tiled floor, pantry, granite counter tops and upgrades white cabinetry w built ins including wine rack. Open to breakfast room w bay window , additonal cabinetry. Open to dining area or office area with built ins, french door to living room and french door to deck w seating, built in gas grill and a beautifully landscaped yard. Huge living room with bay window and hw flooring. Step down to family room w 4 windows, gas fireplace. Inmm-law suite w separate entrance, partial kichen and full beautifully renovated bathroom. Carpet and tile flooring. LL recreation room with storage galore, carpet and tile flooring- perfect hobby room, recreation rm for kids! Upper level has 3/4 bedrooms. The master bedroom has another bedroom as a walk in closet, creating a stunning suite with a totally renovated glorious master bathroom. Two additonal bedrooms with a contemporary renovated bathroom. Hardwood floors on main and upper levels, Carpet and tile on both lower levels. New lighting throughout, elaborate moldings and build ins, whole house water filter system, 8000 watt generator, 2 electrified storage sheds. Updated: roof, HVAC, windows, siding, lighting. Turn Key spectacular!
Location
State VA
County Fairfax
Zoning 121
Direction North
Rooms
Other Rooms Living Room, Primary Bedroom, Bedroom 2, Bedroom 3, Bedroom 4, Kitchen, Family Room, In-Law/auPair/Suite, Office, Storage Room, Bathroom 3, Hobby Room, Primary Bathroom
Basement Full, Fully Finished, Improved, Heated, Outside Entrance, Side Entrance
Interior
Interior Features 2nd Kitchen, Breakfast Area, Built-Ins, Carpet, Ceiling Fan(s), Combination Kitchen/Living, Combination Kitchen/Dining, Crown Moldings, Entry Level Bedroom, Family Room Off Kitchen, Floor Plan - Open, Kitchen - Country, Kitchen - Eat-In, Kitchen - Table Space, Primary Bath(s), Pantry, Recessed Lighting, Skylight(s), Stain/Lead Glass, Studio, Walk-in Closet(s), Water Treat System, Window Treatments, Wood Floors
Hot Water Natural Gas
Heating Forced Air
Cooling Central A/C, Ceiling Fan(s)
Flooring Carpet, Hardwood, Tile/Brick
Fireplaces Number 1
Fireplaces Type Insert, Gas/Propane, Brick, Mantel(s)
Equipment Built-In Range, Commercial Range, Dishwasher, Disposal, Dryer, Dryer - Electric, Energy Efficient Appliances, Exhaust Fan, Icemaker, Microwave, Oven - Double, Oven/Range - Gas, Range Hood, Refrigerator, Stainless Steel Appliances, Trash Compactor
Fireplace Y
Window Features Double Pane,Bay/Bow,Replacement,Screens,Skylights
Appliance Built-In Range, Commercial Range, Dishwasher, Disposal, Dryer, Dryer - Electric, Energy Efficient Appliances, Exhaust Fan, Icemaker, Microwave, Oven - Double, Oven/Range - Gas, Range Hood, Refrigerator, Stainless Steel Appliances, Trash Compactor
Heat Source Natural Gas
Laundry Basement, Lower Floor
Exterior
Exterior Feature Deck(s), Brick
Garage Spaces 1.0
Fence Rear
Utilities Available Cable TV, Fiber Optics Available, Multiple Phone Lines, Natural Gas Available, Phone, Sewer Available, Water Available, Electric Available
Water Access N
View Trees/Woods, Street
Roof Type Architectural Shingle
Accessibility None
Porch Deck(s), Brick
Total Parking Spaces 1
Garage N
Building
Lot Description Backs to Trees, Cul-de-sac, Front Yard, Landscaping, Level, Rear Yard, SideYard(s)
Story 3+
Sewer Public Hook/Up Avail
Water Public
Architectural Style Split Level
Level or Stories 3+
Additional Building Above Grade, Below Grade
Structure Type Brick,Dry Wall
New Construction N
Schools
Elementary Schools Wakefield Forest
Middle Schools Frost
High Schools Woodson
School District Fairfax County Public Schools
Others
Senior Community No
Tax ID 0702 08 0081
Ownership Fee Simple
SqFt Source Estimated
Acceptable Financing Cash, Contract, Conventional, VA, FHA
Horse Property N
Listing Terms Cash, Contract, Conventional, VA, FHA
Financing Cash,Contract,Conventional,VA,FHA
Special Listing Condition Standard
Read Less

Bought with Amanda S Davidson • Amanda Davidson Real Estate Group LLC
GET MORE INFORMATION




