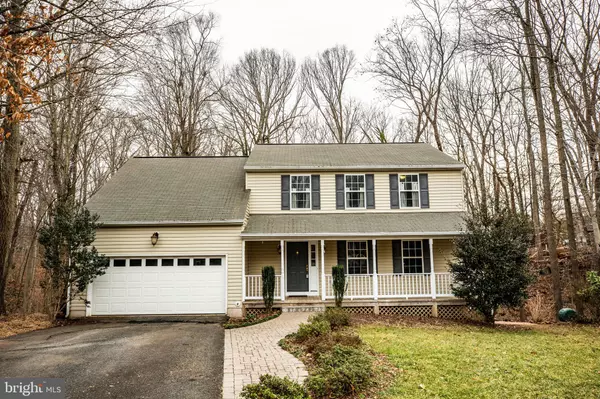For more information regarding the value of a property, please contact us for a free consultation.
3 VALLEY FORGE CT Fredericksburg, VA 22405
Want to know what your home might be worth? Contact us for a FREE valuation!

Our team is ready to help you sell your home for the highest possible price ASAP
Key Details
Sold Price $355,000
Property Type Single Family Home
Sub Type Detached
Listing Status Sold
Purchase Type For Sale
Square Footage 2,985 sqft
Price per Sqft $118
Subdivision Blythedale
MLS Listing ID VAST200746
Sold Date 04/17/19
Style Colonial
Bedrooms 4
Full Baths 3
Half Baths 1
HOA Y/N N
Abv Grd Liv Area 2,220
Originating Board BRIGHT
Year Built 1996
Annual Tax Amount $3,034
Tax Year 2018
Lot Size 0.784 Acres
Acres 0.78
Property Description
AMAZING ONE OWNER HOME THAT IS COMPLETELY MOVE IN READY IN SOUGHT AFTER FERRY FARM! THIS HOME IS LOCATED ON A CULDESAC WITH A ROCKING CHAIR FRONT PORCH! BEAUTIFUL HARDWOOD FLOORS, BRAND NEW CARPET ON THE STAIRS & ENTIRE UPPER LEVEL, FRESHLY PAINTED! NOTHING TO DO HERE BUT MOVE IN AND BE HAPPY! VERY SPACIOUS FORMAL LIVING ROOM OR OFFICE, FORMAL DINING ROOM, SUNNY KITCHEN THAT OPENS TO EATING AREA AND GORGEOUS FAMILY ROOM THAT BOATS TWO STORY CEILINGS! SPACIOUS MASTER BEDROOM SUITE W/LUX BATH, WALK IN CLOSET! ALL BEDROOMS ARE GREAT SIZES! MOSTLY FINISHED BASEMENT WITH ANOTHER REC ROOM, WET BAR WITH UPGRADED CABINETS & FRIDGE, FULL BATHROOM AND HANDY WORKSHOP & STORAGE AREA! SO NICE! AMAZING COVERED DECK WITH TONGUE & GROOVE MAHOGANY FLOOR, AWESOME PARK LIKE BACKYARD THAT IS SO UNIQUE & HARD TO FIND, PROFESSIONALLY LANDSCAPED FRONT YARD, TERRACED STEPS & MATURE PLANTINGS!
Location
State VA
County Stafford
Zoning R2
Rooms
Basement Full, Partially Finished, Outside Entrance, Interior Access, Rear Entrance, Walkout Level
Interior
Interior Features Breakfast Area, Ceiling Fan(s), Family Room Off Kitchen, Floor Plan - Open, Formal/Separate Dining Room, Primary Bath(s), Recessed Lighting, Wood Floors, Carpet, Dining Area, Walk-in Closet(s)
Hot Water Electric
Heating Heat Pump(s), Central
Cooling Ceiling Fan(s), Central A/C
Flooring Carpet, Hardwood
Fireplaces Number 1
Fireplaces Type Wood
Equipment Dishwasher, Disposal, Dryer, Washer, Exhaust Fan, Icemaker, Refrigerator, Stove, Water Heater
Furnishings No
Fireplace Y
Appliance Dishwasher, Disposal, Dryer, Washer, Exhaust Fan, Icemaker, Refrigerator, Stove, Water Heater
Heat Source Electric
Laundry Has Laundry, Washer In Unit, Dryer In Unit
Exterior
Exterior Feature Deck(s), Porch(es), Patio(s), Roof
Parking Features Garage - Front Entry, Garage Door Opener
Garage Spaces 2.0
Water Access N
Accessibility None
Porch Deck(s), Porch(es), Patio(s), Roof
Attached Garage 2
Total Parking Spaces 2
Garage Y
Building
Lot Description Backs to Trees, Partly Wooded, Stream/Creek
Story 3+
Sewer Public Sewer
Water Public
Architectural Style Colonial
Level or Stories 3+
Additional Building Above Grade, Below Grade
Structure Type 2 Story Ceilings,High,Vaulted Ceilings
New Construction N
Schools
Elementary Schools Ferry Farm
Middle Schools Dixon-Smith
High Schools Stafford
School District Stafford County Public Schools
Others
Senior Community No
Tax ID 54-V-7- -149
Ownership Fee Simple
SqFt Source Estimated
Special Listing Condition Standard
Read Less

Bought with Janet L Lewis • Weichert, REALTORS
GET MORE INFORMATION




