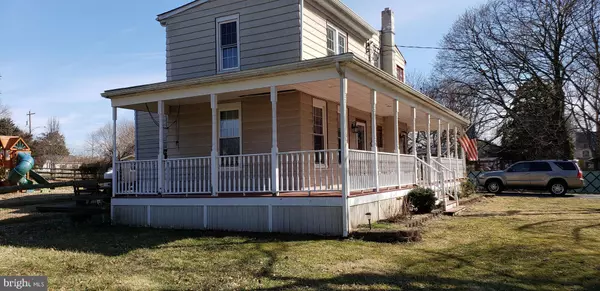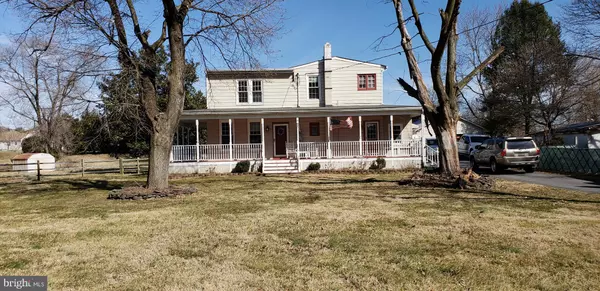For more information regarding the value of a property, please contact us for a free consultation.
217 N MAIN ST Saint Georges, DE 19733
Want to know what your home might be worth? Contact us for a FREE valuation!

Our team is ready to help you sell your home for the highest possible price ASAP
Key Details
Sold Price $203,000
Property Type Single Family Home
Sub Type Detached
Listing Status Sold
Purchase Type For Sale
Square Footage 1,879 sqft
Price per Sqft $108
Subdivision St Georges
MLS Listing ID DENC353608
Sold Date 04/15/19
Style Colonial
Bedrooms 11
Full Baths 2
HOA Y/N N
Abv Grd Liv Area 1,879
Originating Board BRIGHT
Year Built 1770
Annual Tax Amount $1,281
Tax Year 2018
Lot Size 0.480 Acres
Acres 0.48
Lot Dimensions 154 x 272
Property Description
Rare opportunity to own a piece of history in this very historic home "Hurlock House" (circa.1770) situated in the heart of quaint North St. Georges. Home is close to Route 1, I 95, Christiana Hospital and shopping! Walking distance to the scenic Mike Castle Trail along the C & D Canal! Home was partially remodeled in 2012 and includes new windows, roof, 200 amp electrical service, new heater and the beautiful wrap around porch. Nearly new appliances!!!! You will feel the history in this home with the dual fireplaces (one is now woodstove) and one is in the kitchen - but can be opened). The kitchen has a custom built island, new propane stove and tile surfaces. There is a built in pantry and mud room adjacent to the kitchen and dining room. New washer and dryer.
Location
State DE
County New Castle
Area New Castle/Red Lion/Del.City (30904)
Zoning CN
Direction Southwest
Rooms
Other Rooms Living Room, Dining Room, Bedroom 2, Bedroom 3, Bedroom 4, Kitchen, Bedroom 1, Office, Bonus Room, Additional Bedroom
Basement Partial
Main Level Bedrooms 4
Interior
Interior Features Kitchen - Eat-In, Kitchen - Island, Wood Stove
Hot Water Propane
Heating Hot Water, Wood Burn Stove
Cooling None
Flooring Hardwood, Carpet, Laminated
Fireplaces Number 1
Furnishings No
Fireplace Y
Window Features Energy Efficient,Screens,Storm
Heat Source Oil
Laundry Main Floor
Exterior
Exterior Feature Deck(s), Patio(s), Porch(es), Wrap Around
Parking Features Garage - Front Entry, Garage Door Opener, Oversized
Garage Spaces 1.0
Fence Split Rail
Utilities Available Cable TV, Electric Available, Multiple Phone Lines, Fiber Optics Available, Phone, Phone Available, Phone Connected, Propane, Sewer Available
Water Access N
View Canal
Roof Type Architectural Shingle
Street Surface Concrete,Paved,Stone
Accessibility None
Porch Deck(s), Patio(s), Porch(es), Wrap Around
Road Frontage State
Total Parking Spaces 1
Garage Y
Building
Lot Description Front Yard, Irregular, Not In Development, Open, Private, Rear Yard, Secluded
Story 2
Sewer Public Sewer
Water Private/Community Water, Well
Architectural Style Colonial
Level or Stories 2
Additional Building Above Grade, Below Grade
Structure Type Dry Wall
New Construction N
Schools
Elementary Schools Southern
Middle Schools Gunning Bedford
High Schools William Penn
School District Colonial
Others
HOA Fee Include None
Senior Community No
Tax ID 12-027.40-034
Ownership Fee Simple
SqFt Source Estimated
Acceptable Financing Conventional, Cash, FHA, FHVA, VA
Horse Property N
Listing Terms Conventional, Cash, FHA, FHVA, VA
Financing Conventional,Cash,FHA,FHVA,VA
Special Listing Condition Standard
Read Less

Bought with Mariah Little • Long & Foster Real Estate, Inc.
GET MORE INFORMATION




