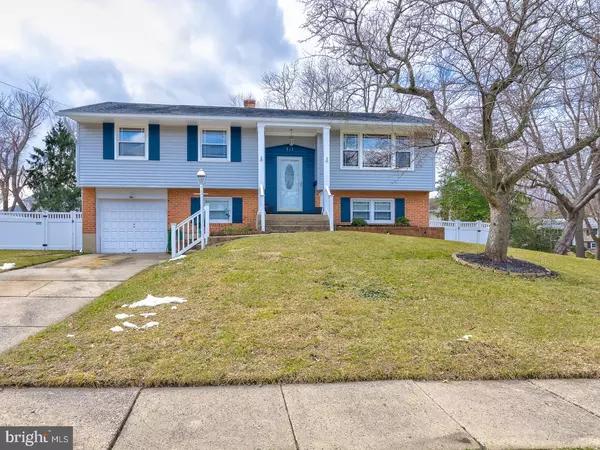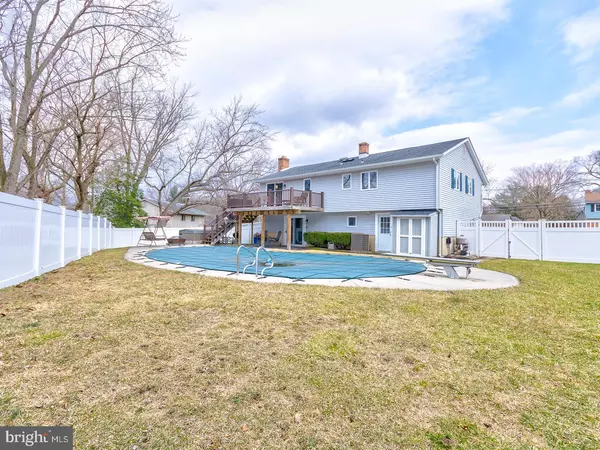For more information regarding the value of a property, please contact us for a free consultation.
111 CONESTOGA DR Marlton, NJ 08053
Want to know what your home might be worth? Contact us for a FREE valuation!

Our team is ready to help you sell your home for the highest possible price ASAP
Key Details
Sold Price $285,000
Property Type Single Family Home
Sub Type Detached
Listing Status Sold
Purchase Type For Sale
Square Footage 1,892 sqft
Price per Sqft $150
Subdivision Woodstream
MLS Listing ID NJBL322254
Sold Date 04/22/19
Style Bi-level
Bedrooms 3
Full Baths 1
Half Baths 1
HOA Y/N N
Abv Grd Liv Area 1,892
Originating Board BRIGHT
Year Built 1966
Annual Tax Amount $7,122
Tax Year 2018
Lot Size 10,890 Sqft
Acres 0.25
Property Description
Welcome to this fabulous home located in the desirable Woodstream development! This 3 bedrooms, 1.5 bath, with an in-ground pool has so much to offer! As you enter the home, you will be impressed by the amount of natural light. The living area has a large window and is opened to the eat in kitchen for ease of entertaining. There are hardwood floors underneath the carpets on the upper level. The updated eat in kitchen has granite counter tops, recessed lighting and plenty of storage space. The travertine backsplash, stainless steel appliances and ceramic tile flooring completed this open kitchen. The dining area has a slider leading to the newer PVC deck. The main bath has been recently updated with cherry cabinets and vanity with a glass bowl sink and white tub. The bedrooms feature newer carpet, natural decor, and ceiling fans. All the interior doors have been upgraded to two panel doors. The lower level offers much opportunity. There is an expansive laundry area that has great storage space. The laundry area leads you to the attached garage with garage door opener. The focal point of this family room is the brick wood burning fireplace. Enjoy cozy nights down here with friends and family. The bar area features granite countertops and highlighted by pendant lighting. The half bath has been recently updated with a pedestal sink and the ceramic tile flooring. The Andersen slider leads you to the patio area that overlooks the backyard! Like hosting summer parties? The gunite in-ground pool is a great addition to this home! The filter has been replaced in 2017, diving board, plaster, tiles and coping were redone in 2015! The yard has vinyl fencing and features a storage shed and plenty of yard space. The windows have all been upgraded to vinyl mission style windows. Close to major highways, shopping, and the city! Walking distance to the elementary school and playgrounds! Come see this home today!
Location
State NJ
County Burlington
Area Evesham Twp (20313)
Zoning MD
Rooms
Other Rooms Living Room, Dining Room, Primary Bedroom, Bedroom 2, Bedroom 3, Kitchen, Family Room, Laundry
Main Level Bedrooms 3
Interior
Interior Features Attic/House Fan, Ceiling Fan(s), Bar, Dining Area, Kitchen - Eat-In
Heating Forced Air
Cooling Central A/C
Fireplaces Number 1
Fireplaces Type Wood
Equipment Dishwasher, Disposal, Microwave, Oven/Range - Gas, Refrigerator, Dryer, Washer
Fireplace Y
Appliance Dishwasher, Disposal, Microwave, Oven/Range - Gas, Refrigerator, Dryer, Washer
Heat Source Central
Laundry Lower Floor
Exterior
Parking Features Built In, Garage Door Opener, Inside Access
Garage Spaces 1.0
Fence Vinyl
Pool In Ground
Water Access N
Roof Type Shingle
Accessibility None
Attached Garage 1
Total Parking Spaces 1
Garage Y
Building
Story 2
Sewer Public Sewer
Water Public
Architectural Style Bi-level
Level or Stories 2
Additional Building Above Grade, Below Grade
Structure Type Dry Wall
New Construction N
Schools
Elementary Schools J. Harold Vanzant E.S.
High Schools Cherokee H.S.
School District Lenape Regional High
Others
Senior Community No
Tax ID 13-00003 09-00009
Ownership Fee Simple
SqFt Source Assessor
Special Listing Condition Standard
Read Less

Bought with Ian J Rossman • BHHS Fox & Roach-Mt Laurel
GET MORE INFORMATION




