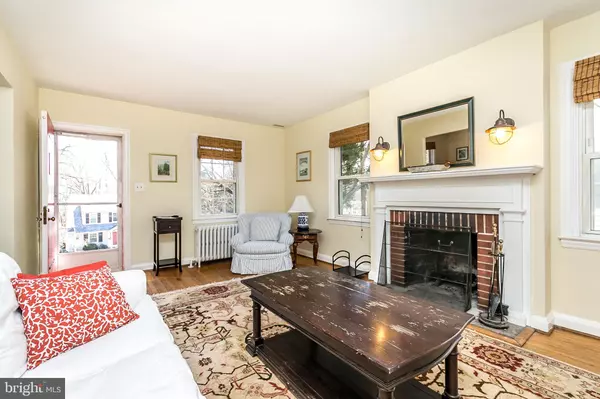For more information regarding the value of a property, please contact us for a free consultation.
5508 SOUTH BEND RD Baltimore, MD 21209
Want to know what your home might be worth? Contact us for a FREE valuation!

Our team is ready to help you sell your home for the highest possible price ASAP
Key Details
Sold Price $400,000
Property Type Single Family Home
Sub Type Detached
Listing Status Sold
Purchase Type For Sale
Square Footage 1,836 sqft
Price per Sqft $217
Subdivision Mount Washington
MLS Listing ID MDBA439682
Sold Date 04/19/19
Style Colonial
Bedrooms 4
Full Baths 2
Half Baths 1
HOA Y/N N
Abv Grd Liv Area 1,836
Originating Board BRIGHT
Year Built 1937
Annual Tax Amount $6,537
Tax Year 2019
Lot Size 0.297 Acres
Acres 0.3
Property Description
Great value in awesome Mt Washington location. Lots of charm & updates here! Main level offers gracious living room with wood burning fireplace, formal dining room, newly renovated kitchen with adjoining family room. You must see this awesome kitchen - great layout, granite countertops, stainless steel appliances. Half bath & laundry on main level as well. Upper level features four bedrooms (one bedroom is actually two rooms, one of which is walk through) and two full bathrooms, one of which master bathroom. Dry basement great for storage. Central air & radiator heat. Fabulous large rear yard & off street parking. This house shows really well - a real spring treat! Garage across alley "as is"
Location
State MD
County Baltimore City
Zoning R-1-E
Rooms
Other Rooms Living Room, Dining Room, Primary Bedroom, Bedroom 2, Bedroom 3, Bedroom 4, Kitchen, Family Room
Basement Partial, Windows, Walkout Stairs, Unfinished, Shelving, Rear Entrance, Outside Entrance, Interior Access, Daylight, Partial, Connecting Stairway
Interior
Interior Features Built-Ins, Crown Moldings, Dining Area, Family Room Off Kitchen, Formal/Separate Dining Room, Kitchen - Eat-In, Kitchen - Gourmet, Kitchen - Table Space, Primary Bath(s), Recessed Lighting, Upgraded Countertops, Wainscotting, Window Treatments, Wood Floors
Hot Water Natural Gas
Heating Radiator
Cooling Central A/C, Ceiling Fan(s)
Flooring Ceramic Tile, Hardwood, Concrete
Fireplaces Number 1
Fireplaces Type Mantel(s), Wood
Equipment Built-In Microwave, Dishwasher, Disposal, Refrigerator, Icemaker, Exhaust Fan, Oven - Self Cleaning, Stainless Steel Appliances, Washer - Front Loading, Dryer - Front Loading, Washer/Dryer Stacked, Water Heater, Cooktop - Down Draft, Oven - Single
Furnishings No
Fireplace Y
Window Features Bay/Bow,Screens,Double Pane
Appliance Built-In Microwave, Dishwasher, Disposal, Refrigerator, Icemaker, Exhaust Fan, Oven - Self Cleaning, Stainless Steel Appliances, Washer - Front Loading, Dryer - Front Loading, Washer/Dryer Stacked, Water Heater, Cooktop - Down Draft, Oven - Single
Heat Source Natural Gas
Laundry Main Floor, Washer In Unit, Dryer In Unit
Exterior
Exterior Feature Deck(s)
Fence Rear, Wire, Wood
Water Access N
Accessibility None
Porch Deck(s)
Garage N
Building
Lot Description Front Yard, Landscaping, Rear Yard
Story 3+
Sewer Public Septic
Water Public
Architectural Style Colonial
Level or Stories 3+
Additional Building Above Grade
New Construction N
Schools
School District Baltimore City Public Schools
Others
Senior Community No
Tax ID 0327174706 017
Ownership Fee Simple
SqFt Source Estimated
Security Features Smoke Detector,Carbon Monoxide Detector(s)
Horse Property N
Special Listing Condition Standard
Read Less

Bought with William Joshua Mente • Keller Williams Legacy Central
GET MORE INFORMATION




