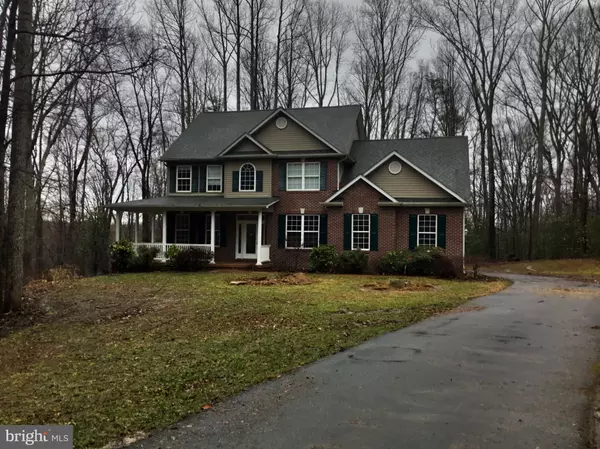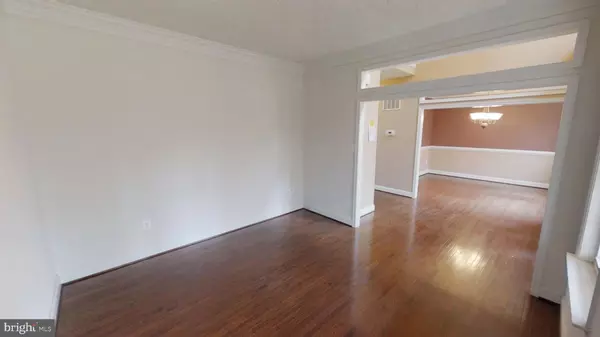For more information regarding the value of a property, please contact us for a free consultation.
6235 TROTTERS GLEN DR Hughesville, MD 20637
Want to know what your home might be worth? Contact us for a FREE valuation!

Our team is ready to help you sell your home for the highest possible price ASAP
Key Details
Sold Price $365,500
Property Type Single Family Home
Sub Type Detached
Listing Status Sold
Purchase Type For Sale
Square Footage 2,682 sqft
Price per Sqft $136
Subdivision Carriage Crossing
MLS Listing ID MDCH194286
Sold Date 04/19/19
Style Colonial
Bedrooms 4
Full Baths 3
HOA Fees $33/ann
HOA Y/N Y
Abv Grd Liv Area 2,682
Originating Board BRIGHT
Year Built 2004
Annual Tax Amount $4,652
Tax Year 2018
Lot Size 1.120 Acres
Acres 1.12
Property Description
You will love the wide open floor plan in this stately brick colonial situated on a lushly wooded lot featuring plenty of shade trees, privacy, and a panoramic view of nature! This home was meant for an active household offering generous sized living areas. A main floor den would make a great 5th bedroom if needed, and it is adjacent to a full bath! The gourmet kitchen will make any chef in the house proud, and it opens to the family room, perfect for entertaining. The master suite is a true retreat, with enough space for a sitting area and upgraded wood work like tray ceilings and crown molding. The lavish master bath is like your own spa with separate tub and shower, dual sinks and walk-in closet. Bring your design ideas, the basement is unfinished and ready for future expansion. This home is being sold as is. Check out the 3-D Virtual Tour!!
Location
State MD
County Charles
Zoning AC
Rooms
Other Rooms Dining Room, Kitchen, Family Room, Den, Basement
Basement Unfinished, Walkout Level
Interior
Interior Features Attic, Breakfast Area, Carpet, Ceiling Fan(s), Chair Railings, Crown Moldings, Floor Plan - Open, Formal/Separate Dining Room, Kitchen - Gourmet, Kitchen - Island, Primary Bath(s), Walk-in Closet(s), Wood Floors
Heating Heat Pump(s)
Cooling Ceiling Fan(s), Central A/C
Fireplaces Number 1
Equipment Built-In Microwave, Dishwasher, Exhaust Fan, Icemaker, Oven/Range - Electric, Refrigerator, Water Heater
Fireplace Y
Appliance Built-In Microwave, Dishwasher, Exhaust Fan, Icemaker, Oven/Range - Electric, Refrigerator, Water Heater
Heat Source Electric
Exterior
Parking Features Garage - Side Entry
Garage Spaces 2.0
Water Access N
Accessibility None
Attached Garage 2
Total Parking Spaces 2
Garage Y
Building
Story 3+
Sewer Community Septic Tank, Private Septic Tank
Water Public
Architectural Style Colonial
Level or Stories 3+
Additional Building Above Grade, Below Grade
New Construction N
Schools
School District Charles County Public Schools
Others
Senior Community No
Tax ID 0909024026
Ownership Fee Simple
SqFt Source Assessor
Special Listing Condition REO (Real Estate Owned)
Read Less

Bought with Nelson E. Tucker • CENTURY 21 New Millennium
GET MORE INFORMATION




