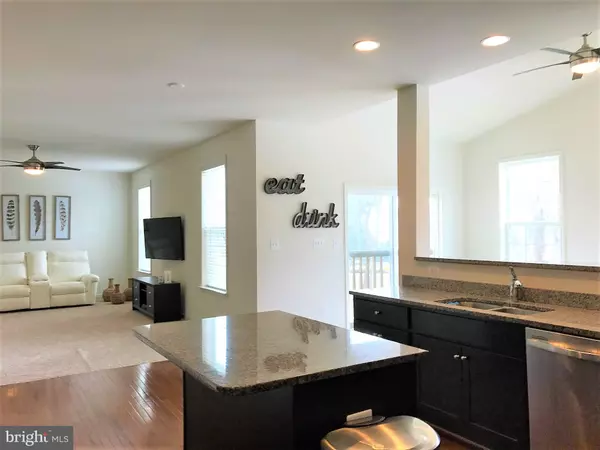For more information regarding the value of a property, please contact us for a free consultation.
11 SUMMER GROVE DR Kearneysville, WV 25430
Want to know what your home might be worth? Contact us for a FREE valuation!

Our team is ready to help you sell your home for the highest possible price ASAP
Key Details
Sold Price $325,000
Property Type Single Family Home
Sub Type Detached
Listing Status Sold
Purchase Type For Sale
Square Footage 3,904 sqft
Price per Sqft $83
Subdivision Chapel View
MLS Listing ID WVJF132066
Sold Date 04/19/19
Style Colonial
Bedrooms 4
Full Baths 2
Half Baths 1
HOA Fees $42/ann
HOA Y/N Y
Abv Grd Liv Area 3,234
Originating Board BRIGHT
Year Built 2016
Annual Tax Amount $1,986
Tax Year 2019
Lot Size 0.280 Acres
Acres 0.28
Property Sub-Type Detached
Property Description
4 Bedroom Colonial offering over 3200 finished sqft in great location on Cul-de-sac lot. Features include 9 ft ceilings on main level, Spacious Kitchen w/ hardwood floors, upgraded cabinetry, granite counters, island and plenty of counter space. Sunroom w/ vaulted ceilings & great views, large 20ft family room, separate dining & living rooms w/ chair rail & crown molding. Master Bedroom w/ tray ceiling, WIC, & master bath w/ tile shower. Basement finishes include large rec/ family room for additional space & 2 large conditioned storage rooms currently used as a exercise room. Full front porch & 2-car garage w/ auto openers included.
Location
State WV
County Jefferson
Zoning 101
Rooms
Other Rooms Living Room, Dining Room, Primary Bedroom, Bedroom 2, Bedroom 3, Bedroom 4, Kitchen, Family Room, Foyer, Sun/Florida Room, Other, Storage Room
Basement Full, Partially Finished, Rough Bath Plumb, Windows
Interior
Interior Features Breakfast Area, Butlers Pantry, Chair Railings, Ceiling Fan(s), Crown Moldings, Dining Area, Floor Plan - Open, Formal/Separate Dining Room, Kitchen - Island, Primary Bath(s), Recessed Lighting, Upgraded Countertops, Walk-in Closet(s), Window Treatments, Wood Floors
Hot Water Electric
Heating Heat Pump(s)
Cooling Central A/C, Heat Pump(s)
Flooring Hardwood, Carpet
Equipment Built-In Microwave, Dishwasher, Disposal, Dryer, Refrigerator, Stove, Stainless Steel Appliances, Washer
Fireplace N
Appliance Built-In Microwave, Dishwasher, Disposal, Dryer, Refrigerator, Stove, Stainless Steel Appliances, Washer
Heat Source Electric
Exterior
Exterior Feature Porch(es)
Parking Features Garage - Front Entry
Garage Spaces 2.0
Water Access N
Roof Type Architectural Shingle
Accessibility None
Porch Porch(es)
Attached Garage 2
Total Parking Spaces 2
Garage Y
Building
Lot Description Cul-de-sac, Level
Story 3+
Sewer Public Sewer
Water Public
Architectural Style Colonial
Level or Stories 3+
Additional Building Above Grade, Below Grade
Structure Type 9'+ Ceilings,Vaulted Ceilings,Tray Ceilings
New Construction N
Schools
School District Jefferson County Schools
Others
Senior Community No
Tax ID 072B006000000000
Ownership Fee Simple
SqFt Source Estimated
Special Listing Condition Standard
Read Less

Bought with Leah R Clowser • RE/MAX Roots



