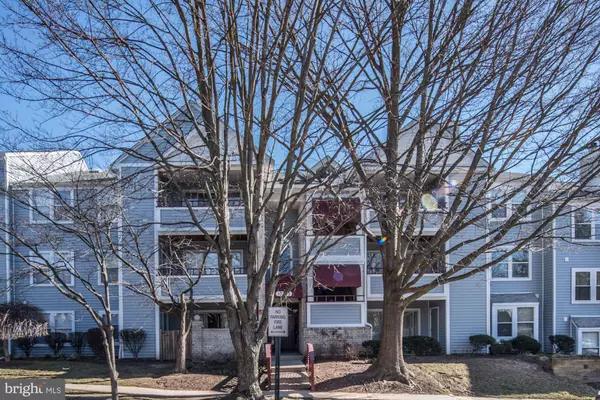For more information regarding the value of a property, please contact us for a free consultation.
13703 MODRAD WAY #33 Silver Spring, MD 20904
Want to know what your home might be worth? Contact us for a FREE valuation!

Our team is ready to help you sell your home for the highest possible price ASAP
Key Details
Sold Price $215,800
Property Type Condo
Sub Type Condo/Co-op
Listing Status Sold
Purchase Type For Sale
Square Footage 1,056 sqft
Price per Sqft $204
Subdivision None Available
MLS Listing ID MDMC621336
Sold Date 04/15/19
Style Unit/Flat
Bedrooms 3
Full Baths 2
Condo Fees $389/mo
HOA Y/N N
Abv Grd Liv Area 1,056
Originating Board BRIGHT
Year Built 1988
Annual Tax Amount $1,819
Tax Year 2019
Property Description
Cozy top-level unit at The Vineyards Condominium with recently renovated kitchen and floors. This 3-bedroom, 2-full bathroom third floor unit boasts high vaulted ceilings, a sophisticated modern interior, custom stone fireplace, 42" kitchen cabinets, in-unit washer/dryer and so much more! Great for first-time owner-occupant or investor. Minutes to Columbia Pike (Route 29) and Inter-county Connector (ICC / MD-200) to I-95. Convenient to shopping, Edgewood Neighborhood Park, Fairland Recreational Park and East County Community Center and community pool. Plenty of parking and on-site storage. Welcome home! FHA Approved.
Location
State MD
County Montgomery
Zoning R30
Rooms
Main Level Bedrooms 3
Interior
Interior Features Breakfast Area, Ceiling Fan(s), Dining Area, Entry Level Bedroom, Floor Plan - Traditional, Primary Bath(s), Upgraded Countertops, Wood Floors
Hot Water Electric
Heating Heat Pump(s)
Cooling Central A/C
Flooring Wood
Fireplaces Number 1
Fireplaces Type Stone
Equipment Built-In Microwave, Dishwasher, Dryer, Oven - Single, Oven/Range - Electric, Refrigerator, Stove, Washer
Fireplace Y
Appliance Built-In Microwave, Dishwasher, Dryer, Oven - Single, Oven/Range - Electric, Refrigerator, Stove, Washer
Heat Source Electric
Laundry Has Laundry, Dryer In Unit, Washer In Unit
Exterior
Exterior Feature Balcony, Porch(es)
Garage Spaces 2.0
Amenities Available Community Center, Exercise Room, Pool - Outdoor, Fitness Center
Water Access N
Roof Type Asphalt,Composite
Accessibility None
Porch Balcony, Porch(es)
Total Parking Spaces 2
Garage N
Building
Story 1
Unit Features Garden 1 - 4 Floors
Sewer Public Sewer
Water Public
Architectural Style Unit/Flat
Level or Stories 1
Additional Building Above Grade, Below Grade
Structure Type Dry Wall
New Construction N
Schools
Elementary Schools Greencastle
Middle Schools Benjamin Banneker
High Schools Paint Branch
School District Montgomery County Public Schools
Others
HOA Fee Include Common Area Maintenance,Custodial Services Maintenance,Ext Bldg Maint,Lawn Maintenance,Management,Parking Fee,Pool(s),Reserve Funds,Snow Removal,Trash,Water
Senior Community No
Tax ID 160502771593
Ownership Condominium
Security Features Main Entrance Lock
Acceptable Financing Cash, Conventional, FHA, VA
Horse Property N
Listing Terms Cash, Conventional, FHA, VA
Financing Cash,Conventional,FHA,VA
Special Listing Condition Standard
Read Less

Bought with Tasha Greene Coleman • Keller Williams Realty Centre
GET MORE INFORMATION




