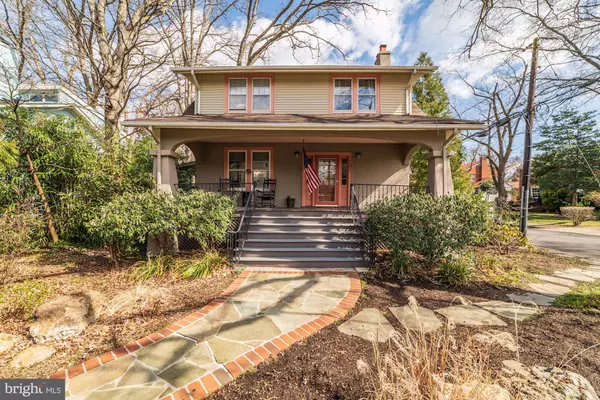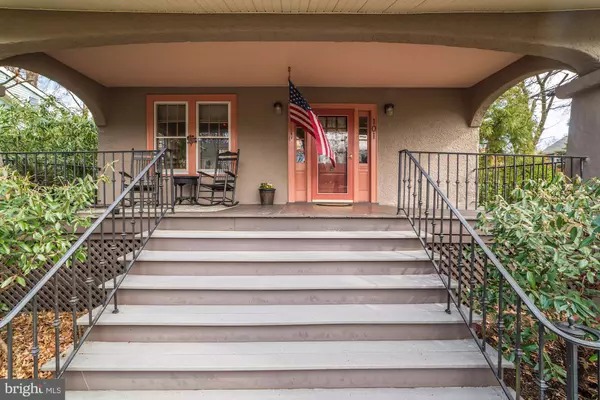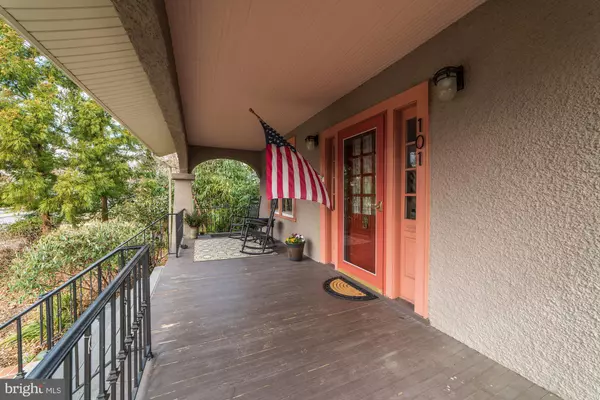For more information regarding the value of a property, please contact us for a free consultation.
101 N IRVING ST Arlington, VA 22201
Want to know what your home might be worth? Contact us for a FREE valuation!

Our team is ready to help you sell your home for the highest possible price ASAP
Key Details
Sold Price $965,650
Property Type Single Family Home
Sub Type Detached
Listing Status Sold
Purchase Type For Sale
Square Footage 1,931 sqft
Price per Sqft $500
Subdivision Lyon Park
MLS Listing ID VAAR140068
Sold Date 04/15/19
Style Bungalow
Bedrooms 3
Full Baths 1
Half Baths 1
HOA Y/N N
Abv Grd Liv Area 1,931
Originating Board BRIGHT
Year Built 1925
Annual Tax Amount $9,132
Tax Year 18
Lot Size 7,875 Sqft
Acres 0.18
Property Description
Delightful 1925 expanded bungalow in Lyon Park. If you like historic charm this is a must see, walking distance to Clarendon. Living, dining, family room, office, updated kitchen & powder room on main level. 3 nice sized bedrooms and 1 full bath on upper level, with possibilities to convert sunroom into a walk in closet or 2nd full bath. Fresh paint & new carpet. Walk-up stairs to floored attic and unfinished basement provide plenty of storage. Detached garage with heated studio could be office, man cave, she shed, storage... Pretty corner lot in neighborhood where other homes are selling for well over $1M. Gorgeous mature landscaping and sweeping front porch provide plenty of curb appeal. Close to Metro, Rte. 50, parks and local shopping. Top Arlington Public Schools. Move in and enjoy or upgrade and expand. Lots of possibilities!
Location
State VA
County Arlington
Zoning R-6
Rooms
Other Rooms Living Room, Dining Room, Primary Bedroom, Sitting Room, Kitchen, Den, Bedroom 1, Office, Bathroom 2, Bonus Room
Basement Other, Unfinished
Interior
Interior Features Attic, Skylight(s), Stall Shower, WhirlPool/HotTub
Heating Hot Water
Cooling Central A/C
Flooring Hardwood, Carpet
Fireplaces Number 1
Fireplaces Type Fireplace - Glass Doors, Gas/Propane
Equipment Dishwasher, Disposal, Dryer, Oven/Range - Gas, Refrigerator, Washer, Water Heater, Freezer
Fireplace Y
Appliance Dishwasher, Disposal, Dryer, Oven/Range - Gas, Refrigerator, Washer, Water Heater, Freezer
Heat Source Natural Gas
Exterior
Exterior Feature Deck(s), Patio(s), Porch(es)
Parking Features Garage - Side Entry
Garage Spaces 3.0
Water Access N
Accessibility None
Porch Deck(s), Patio(s), Porch(es)
Total Parking Spaces 3
Garage Y
Building
Story 3+
Sewer Public Sewer
Water Public
Architectural Style Bungalow
Level or Stories 3+
Additional Building Above Grade, Below Grade
New Construction N
Schools
Elementary Schools Long Branch
Middle Schools Jefferson
High Schools Washington-Liberty
School District Arlington County Public Schools
Others
Senior Community No
Tax ID 19-051-001
Ownership Fee Simple
SqFt Source Assessor
Acceptable Financing Conventional
Horse Property N
Listing Terms Conventional
Financing Conventional
Special Listing Condition Standard
Read Less

Bought with Maureen Towles • Weichert, REALTORS
GET MORE INFORMATION




