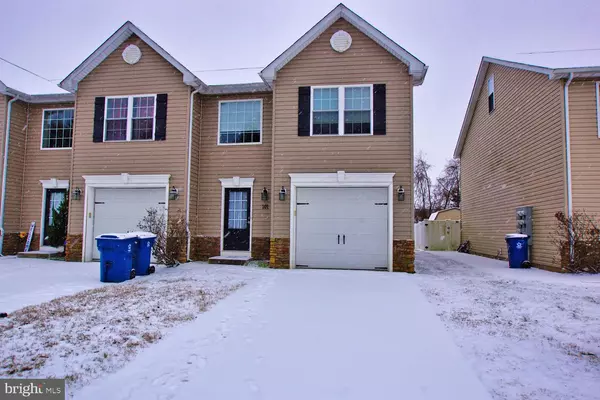For more information regarding the value of a property, please contact us for a free consultation.
101 WYNSOME BLVD Camden Wyoming, DE 19934
Want to know what your home might be worth? Contact us for a FREE valuation!

Our team is ready to help you sell your home for the highest possible price ASAP
Key Details
Sold Price $205,000
Property Type Single Family Home
Sub Type Twin/Semi-Detached
Listing Status Sold
Purchase Type For Sale
Square Footage 2,163 sqft
Price per Sqft $94
Subdivision Wynsome Knoll
MLS Listing ID DEKT203494
Sold Date 04/15/19
Style Contemporary
Bedrooms 4
Full Baths 2
Half Baths 1
HOA Fees $50/qua
HOA Y/N Y
Abv Grd Liv Area 2,163
Originating Board BRIGHT
Year Built 2012
Annual Tax Amount $1,467
Tax Year 2018
Lot Size 2,950 Sqft
Acres 0.07
Property Description
Super Energy Efficient Town home. Built with Arxx Insulated Concrete walls so this might be the quietest and most energy efficient home you ll ever find. Three levels including a 3rd floor loft. One car garage included. 10x10 concrete patio. As you enter you will feel the pride of ownership with the gleaming hardwood floors flowing through the first floor, second floor and third. The kitchen features beautiful cabinetry, stainless steel appliances and granite counter tops. Upstairs you will notice these are not your typical townhome bedrooms. They are oversized with ample closet space. On the 3rd floor you will find a fully finished 21x17 room with hardwood a wet bar which can be a 4th bedroom, recreation room or a private getaway! You have to experience yourself how the nearly one- foot thick exterior walls save you tons of utility cost money and how super-quiet this home is! This Home is Green Building Certified! Put it on your next tour.
Location
State DE
County Kent
Area Caesar Rodney (30803)
Zoning R1
Rooms
Other Rooms Dining Room, Primary Bedroom, Bedroom 2, Bedroom 3, Bedroom 4, Kitchen, Family Room
Interior
Interior Features Breakfast Area, Ceiling Fan(s), Efficiency, Family Room Off Kitchen, Floor Plan - Open, Kitchen - Eat-In, Kitchen - Island, Primary Bath(s), Recessed Lighting, Upgraded Countertops, Walk-in Closet(s), Wood Floors
Hot Water Electric
Heating Energy Star Heating System, Forced Air, Zoned
Cooling Central A/C, Zoned
Flooring Hardwood, Tile/Brick
Equipment Built-In Microwave, Built-In Range, Dishwasher, Disposal, Dryer - Electric, Energy Efficient Appliances, ENERGY STAR Refrigerator, Microwave, Oven - Self Cleaning, Stainless Steel Appliances, Water Heater - High-Efficiency
Fireplace N
Window Features Energy Efficient,ENERGY STAR Qualified,Green House,Insulated,Low-E
Appliance Built-In Microwave, Built-In Range, Dishwasher, Disposal, Dryer - Electric, Energy Efficient Appliances, ENERGY STAR Refrigerator, Microwave, Oven - Self Cleaning, Stainless Steel Appliances, Water Heater - High-Efficiency
Heat Source Electric
Laundry Upper Floor
Exterior
Exterior Feature Patio(s)
Parking Features Garage - Front Entry, Garage Door Opener, Inside Access
Garage Spaces 1.0
Utilities Available Cable TV, Under Ground
Water Access N
Roof Type Pitched
Accessibility 2+ Access Exits, 36\"+ wide Halls, Doors - Lever Handle(s)
Porch Patio(s)
Attached Garage 1
Total Parking Spaces 1
Garage Y
Building
Lot Description Cul-de-sac, No Thru Street
Story 2
Foundation Crawl Space
Sewer Public Sewer
Water Public
Architectural Style Contemporary
Level or Stories 2
Additional Building Above Grade, Below Grade
Structure Type 9'+ Ceilings,Block Walls
New Construction N
Schools
School District Caesar Rodney
Others
HOA Fee Include Lawn Maintenance,Snow Removal,Common Area Maintenance
Senior Community No
Tax ID NM-20-09401-01-1500-000
Ownership Fee Simple
SqFt Source Assessor
Acceptable Financing Cash, Conventional, FHA, FHA 203(b), VA
Listing Terms Cash, Conventional, FHA, FHA 203(b), VA
Financing Cash,Conventional,FHA,FHA 203(b),VA
Special Listing Condition Standard
Read Less

Bought with Allan Austin Gardner-Bowler • Myers Realty
GET MORE INFORMATION




