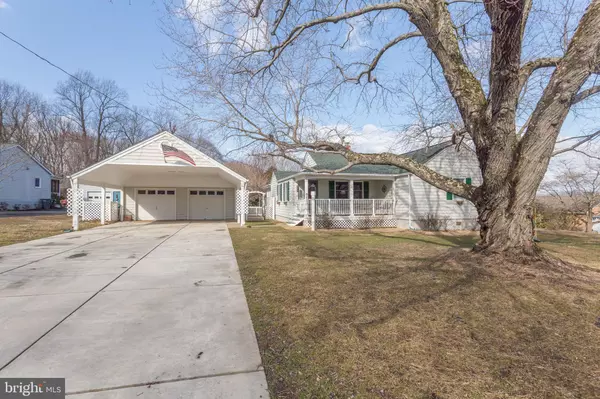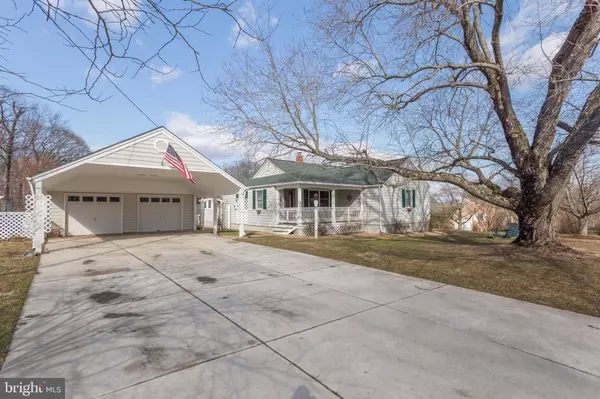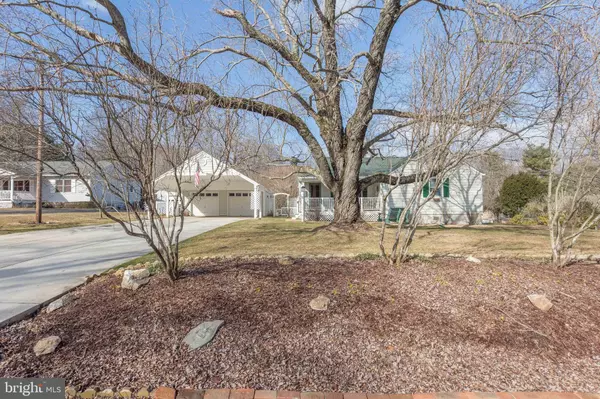For more information regarding the value of a property, please contact us for a free consultation.
9820 EVANS FORD RD Manassas, VA 20111
Want to know what your home might be worth? Contact us for a FREE valuation!

Our team is ready to help you sell your home for the highest possible price ASAP
Key Details
Sold Price $419,900
Property Type Single Family Home
Sub Type Detached
Listing Status Sold
Purchase Type For Sale
Square Footage 1,757 sqft
Price per Sqft $238
Subdivision None Available
MLS Listing ID VAPW391086
Sold Date 04/05/19
Style Cottage
Bedrooms 5
Full Baths 3
HOA Y/N N
Abv Grd Liv Area 1,757
Originating Board BRIGHT
Year Built 1955
Annual Tax Amount $3,752
Tax Year 2019
Lot Size 0.986 Acres
Acres 0.99
Property Description
Lovely Cottage close to commuter routes and shopping. This 5 bedrooms 3 baths home offers country living at it finest. All the work has been done. Updated kitchen, baths and wood flooring throughout. You will enjoy the large sunroom overlooking private yard backing to trees great for entertaining. Exterior feature lots of room for gardening, a Potting shed and additional sheds for storage. Ready for your tractor. 2 car garage with 2 a car attached carport offers plenty of parking. This is truly a must see home.
Location
State VA
County Prince William
Zoning A1
Direction East
Rooms
Other Rooms Living Room, Bedroom 4, Bedroom 5, Kitchen, Foyer, Sun/Florida Room, Bathroom 2, Bathroom 3, Primary Bathroom
Basement Other
Main Level Bedrooms 5
Interior
Interior Features Ceiling Fan(s), Entry Level Bedroom, Floor Plan - Traditional, Kitchen - Eat-In, Pantry, Upgraded Countertops, Walk-in Closet(s), Wood Floors
Heating Forced Air
Cooling Central A/C, Ceiling Fan(s)
Fireplaces Number 1
Fireplaces Type Gas/Propane
Equipment Built-In Microwave, Dryer, Exhaust Fan, Icemaker, Oven/Range - Electric, Refrigerator, Stainless Steel Appliances, Washer, Water Heater
Furnishings No
Fireplace Y
Appliance Built-In Microwave, Dryer, Exhaust Fan, Icemaker, Oven/Range - Electric, Refrigerator, Stainless Steel Appliances, Washer, Water Heater
Heat Source Oil
Laundry Basement
Exterior
Parking Features Additional Storage Area, Garage - Front Entry, Garage Door Opener
Garage Spaces 4.0
Carport Spaces 2
Utilities Available Cable TV Available, DSL Available, Electric Available, Phone Available, Propane
Water Access N
Roof Type Asphalt
Accessibility None
Total Parking Spaces 4
Garage Y
Building
Story 2
Sewer Septic = # of BR
Water Well
Architectural Style Cottage
Level or Stories 2
Additional Building Above Grade, Below Grade
New Construction N
Schools
Elementary Schools Signal Hill
Middle Schools Parkside
High Schools Osbourn Park
School District Prince William County Public Schools
Others
Senior Community No
Tax ID 7995-64-0563
Ownership Fee Simple
SqFt Source Assessor
Special Listing Condition Standard
Read Less

Bought with Nathan Ames • Homestead Realty
GET MORE INFORMATION




