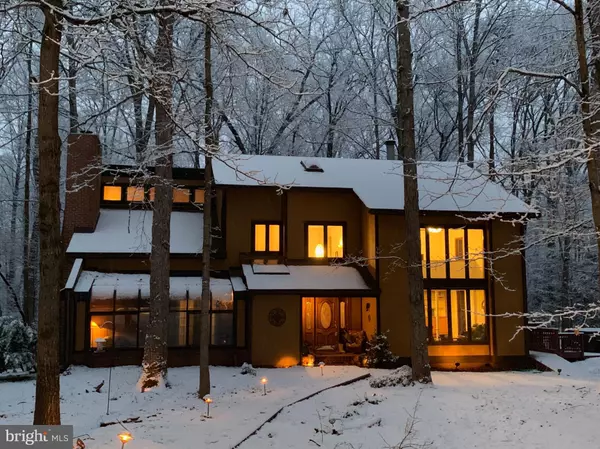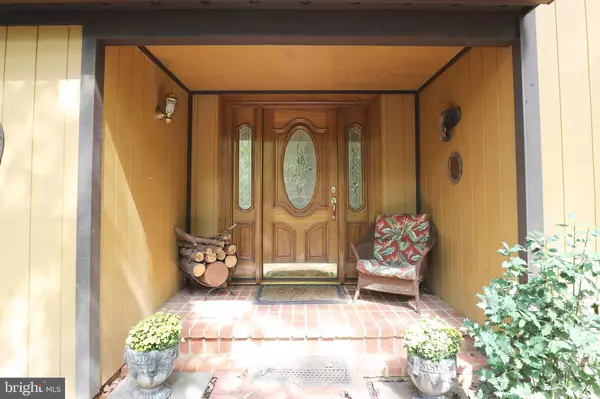For more information regarding the value of a property, please contact us for a free consultation.
9610 HEATHER GREEN DR Manassas, VA 20112
Want to know what your home might be worth? Contact us for a FREE valuation!

Our team is ready to help you sell your home for the highest possible price ASAP
Key Details
Sold Price $615,000
Property Type Single Family Home
Sub Type Detached
Listing Status Sold
Purchase Type For Sale
Square Footage 4,260 sqft
Price per Sqft $144
Subdivision Chevalle
MLS Listing ID VAPW390700
Sold Date 04/08/19
Style Colonial,Contemporary,Other
Bedrooms 4
Full Baths 4
Half Baths 1
HOA Y/N N
Abv Grd Liv Area 2,760
Originating Board BRIGHT
Year Built 1982
Annual Tax Amount $6,563
Tax Year 2019
Lot Size 5.403 Acres
Acres 5.4
Property Description
Incredible one-of-a-kind home in Chevalle, on a quiet no-through street. Four (plus) bedrooms: enormous master suite on the main level with separate shower and jetted soaking tub, 2 huge en-suite bedrooms (cathedral ceiling, balcony, large walk in closets) upstairs, possible 5th bedroom/nursery/study on the upper level, and in-law suite on the lower level, with French doors to the back acreage. 5.4 beautiful wooded acres with walking trails and tranquil little spots throughout. Spacious two-level deck with hot tub. Loft-style office on the upper level with amazing views. Master suite has a fireplace and French doors that lead to the most inviting solarium! 20-foot ceilings in the living/dining combo great room, with fireplace, ceiling fans, surrounded by windows and sunlight! Hardwood floors on the main and upper levels, tile floor in the kitchen, tile backsplash, huge pantry. The extra large two-car garage has a beautiful wooden door, and styled outbuilding (insulated, with cabinetry and electricity) is large enough to convert to a separate studio apartment (or artist's studio, office, recording studio, the possibilities are endless!). Also a very large storage shed, big enough for a riding mower, ATVs, a boat, etc., and a chicken coop (hidden out of sight) secure and suitable for 15 chickens or so (owner will even let a couple of chickens convey, if you want!). Newer septic field (2016), well pressure tank (2018), furnace and heat pump (2015), and well-pump and piping (2013). This house is truly amazing -- you'll fall in love.
Location
State VA
County Prince William
Zoning A1
Direction Southwest
Rooms
Other Rooms Primary Bedroom, Bedroom 2, Bedroom 3, Bedroom 4, Kitchen, Family Room, Foyer, Great Room, In-Law/auPair/Suite, Laundry, Loft, Solarium, Workshop, Bathroom 1, Primary Bathroom, Additional Bedroom
Basement Full, Fully Finished
Main Level Bedrooms 1
Interior
Interior Features Attic, Bar, Built-Ins, Carpet, Ceiling Fan(s), Chair Railings, Combination Dining/Living, Entry Level Bedroom, Family Room Off Kitchen, Floor Plan - Open, Kitchen - Island, Kitchen - Eat-In, Primary Bath(s), Pantry, Recessed Lighting, Skylight(s), Walk-in Closet(s), Wet/Dry Bar, WhirlPool/HotTub, Window Treatments, Wood Floors
Hot Water 60+ Gallon Tank, Electric
Heating Heat Pump(s), Forced Air
Cooling Central A/C, Ceiling Fan(s), Programmable Thermostat
Flooring Carpet, Hardwood, Ceramic Tile, Other
Fireplaces Number 2
Fireplaces Type Mantel(s), Wood, Screen
Equipment Built-In Microwave, Cooktop, Cooktop - Down Draft, Dishwasher, Dryer, Extra Refrigerator/Freezer, Icemaker, Oven - Wall, Refrigerator, Washer, Water Heater
Fireplace Y
Window Features Atrium,Skylights,Screens,Wood Frame
Appliance Built-In Microwave, Cooktop, Cooktop - Down Draft, Dishwasher, Dryer, Extra Refrigerator/Freezer, Icemaker, Oven - Wall, Refrigerator, Washer, Water Heater
Heat Source Electric
Exterior
Parking Features Garage - Front Entry, Garage Door Opener, Oversized
Garage Spaces 2.0
Water Access N
View Trees/Woods
Roof Type Shingle
Accessibility None
Total Parking Spaces 2
Garage Y
Building
Lot Description Backs to Trees, Cul-de-sac, Irregular, Landscaping, No Thru Street, Private, Rural, Secluded, SideYard(s), Stream/Creek, Trees/Wooded
Story 3+
Sewer Septic = # of BR
Water Well
Architectural Style Colonial, Contemporary, Other
Level or Stories 3+
Additional Building Above Grade, Below Grade
Structure Type 2 Story Ceilings,9'+ Ceilings,High,Wood Ceilings,Wood Walls,Other
New Construction N
Schools
Elementary Schools The Nokesville School
High Schools Brentsville District
School District Prince William County Public Schools
Others
Senior Community No
Tax ID 7694-94-7122
Ownership Fee Simple
SqFt Source Estimated
Acceptable Financing Cash, Conventional, FHA, VA, USDA, VHDA
Listing Terms Cash, Conventional, FHA, VA, USDA, VHDA
Financing Cash,Conventional,FHA,VA,USDA,VHDA
Special Listing Condition Standard
Read Less

Bought with Tress A Billy • Century 21 Redwood Realty
GET MORE INFORMATION




