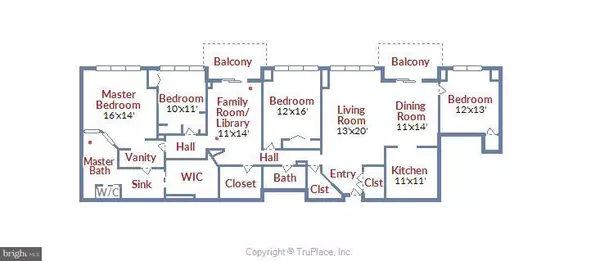For more information regarding the value of a property, please contact us for a free consultation.
5225 POOKS HILL RD #1724N 1726N Bethesda, MD 20814
Want to know what your home might be worth? Contact us for a FREE valuation!

Our team is ready to help you sell your home for the highest possible price ASAP
Key Details
Sold Price $485,000
Property Type Condo
Sub Type Condo/Co-op
Listing Status Sold
Purchase Type For Sale
Square Footage 2,098 sqft
Price per Sqft $231
Subdivision Promenade Towers
MLS Listing ID MDMC486266
Sold Date 04/10/19
Style Traditional
Bedrooms 3
Full Baths 2
Condo Fees $2,474/mo
HOA Y/N N
Abv Grd Liv Area 2,098
Originating Board BRIGHT
Year Built 1973
Annual Tax Amount $5,551
Tax Year 2019
Property Description
Welcome to this outstanding double unit with 2,098 estimated square feet of living space. The kitchen has been updated with stainless steel appliances and granite counter tops, updated hall bath, 2 indoor garage spaces, 3 or 4 bedrooms/den, spacious walk-in closets. Cozy family room, 2 large balconies with spectacular twilight views. Coop Fee includes; taxes, utilities. in/outdoor pools, tennis club, and a gym. For your convenience you'll find a restaurant, deli/grocery store, hair salon, travel agent and dry cleaners, all on the property. Conveniently located close to downtown Bethesda, Washington DC, NIH, Naval Hospital, shopping, restaurants, entertainment and so much more. Garage spaces 2303A & 3201. Washer & Dryers - See House Rules.
Location
State MD
County Montgomery
Zoning RH
Rooms
Other Rooms Living Room, Dining Room, Bedroom 4, Kitchen, Family Room, Foyer, Bathroom 2, Bathroom 3, Primary Bathroom
Main Level Bedrooms 3
Interior
Interior Features Built-Ins, Combination Dining/Living, Elevator, Floor Plan - Traditional, Primary Bath(s), Walk-in Closet(s)
Hot Water Other
Heating Forced Air
Cooling Central A/C
Equipment Stove, Microwave, Refrigerator, Dishwasher, Disposal
Fireplace N
Appliance Stove, Microwave, Refrigerator, Dishwasher, Disposal
Heat Source Natural Gas
Exterior
Exterior Feature Balconies- Multiple
Parking Features Underground
Garage Spaces 2.0
Utilities Available Under Ground, Cable TV
Amenities Available Tennis Courts, Taxi Service, Security, Sauna, Reserved/Assigned Parking, Pool - Outdoor, Pool - Indoor, Picnic Area, Party Room, Library, Laundry Facilities, Guest Suites, Gated Community, Fitness Center, Elevator, Convenience Store, Concierge, Common Grounds, Club House, Beauty Salon, Bank / Banking On-site
Water Access N
Accessibility Elevator
Porch Balconies- Multiple
Attached Garage 2
Total Parking Spaces 2
Garage Y
Building
Story 1
Unit Features Hi-Rise 9+ Floors
Sewer Public Sewer
Water Public
Architectural Style Traditional
Level or Stories 1
Additional Building Above Grade, Below Grade
New Construction N
Schools
Elementary Schools Ashburton
Middle Schools North Bethesda
High Schools Walter Johnson
School District Montgomery County Public Schools
Others
HOA Fee Include Water,Trash,Taxes,Snow Removal,Sewer,Management,Insurance,Heat,Gas,Fiber Optics Available,Ext Bldg Maint,Electricity,Custodial Services Maintenance,Cable TV,Air Conditioning
Senior Community No
Tax ID 160703611234
Ownership Cooperative
Security Features Security Gate
Special Listing Condition Standard
Read Less

Bought with Alan B Bruzee Jr. • Long & Foster Real Estate, Inc.
GET MORE INFORMATION




