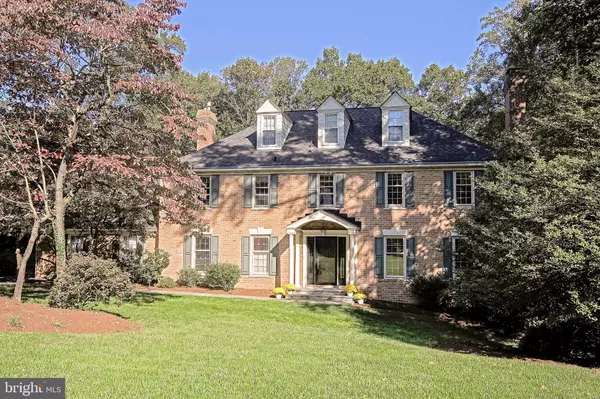For more information regarding the value of a property, please contact us for a free consultation.
1109 BELLEVISTA CT Severna Park, MD 21146
Want to know what your home might be worth? Contact us for a FREE valuation!

Our team is ready to help you sell your home for the highest possible price ASAP
Key Details
Sold Price $925,000
Property Type Single Family Home
Sub Type Detached
Listing Status Sold
Purchase Type For Sale
Square Footage 3,952 sqft
Price per Sqft $234
Subdivision Belleview Estates
MLS Listing ID MDAA374996
Sold Date 03/29/19
Style Colonial
Bedrooms 5
Full Baths 3
Half Baths 2
HOA Fees $27/ann
HOA Y/N Y
Abv Grd Liv Area 3,162
Originating Board BRIGHT
Year Built 1983
Annual Tax Amount $7,914
Tax Year 2018
Lot Size 0.920 Acres
Acres 0.92
Property Description
Spectacular all brick Colonial in water-privileged community on the Severn River, on a professionally landscaped one-acre lot. The home backs to acres of forest, creating a peaceful buffer from the outside world. This 5 bedroom 3 bath home with open floor plan features an updated kitchen, 4 fireplaces (3 gas and 1 wood burning) and a magnificent sunroom overlooking a fully renovated salt-water system pool, featuring high-end tile and bluestone. This prestigious home has over 5000 square feet of living space!!, with a main floor office and finished attic which provides a 5th bedroom and/or playroom. The front of the home features a new custom front entry with covered porch new door with sidelights and bluestone walkway. The water privileges offer a private community beach with gazebo, playground and dock with deep water slips, room for your canoe and plenty of family activities! Additionally there is immediate access to the B and A Trail which is perfect for walking to ice cream or bagels. You do not want to miss this strikingly majestic home! Chandelier in Dining Room does not stay. Seller will take Back Up Offers!
Location
State MD
County Anne Arundel
Zoning R1
Rooms
Other Rooms Living Room, Dining Room, Primary Bedroom, Bedroom 2, Bedroom 3, Bedroom 5, Kitchen, Family Room, Foyer, Office, Storage Room, Workshop, Bathroom 2, Bathroom 3, Bonus Room, Primary Bathroom, Half Bath
Basement Full, Improved
Interior
Interior Features Carpet, Ceiling Fan(s), Family Room Off Kitchen, Formal/Separate Dining Room, Kitchen - Gourmet, Kitchen - Island, Primary Bath(s), Wet/Dry Bar, Wood Floors, Upgraded Countertops
Hot Water Natural Gas
Heating Heat Pump(s)
Cooling Central A/C
Flooring Carpet, Hardwood
Fireplaces Number 4
Fireplaces Type Gas/Propane, Screen, Wood
Equipment Built-In Microwave, Cooktop, Dishwasher, Disposal, Dryer, Icemaker, Oven - Wall, Humidifier, Washer, Water Heater
Fireplace Y
Appliance Built-In Microwave, Cooktop, Dishwasher, Disposal, Dryer, Icemaker, Oven - Wall, Humidifier, Washer, Water Heater
Heat Source Natural Gas
Exterior
Exterior Feature Deck(s), Patio(s)
Parking Features Garage - Side Entry, Garage Door Opener, Inside Access, Oversized
Garage Spaces 5.0
Pool Heated, In Ground, Fenced, Saltwater
Utilities Available Cable TV
Amenities Available Beach, Boat Dock/Slip, Pier/Dock
Water Access Y
Water Access Desc Canoe/Kayak,Private Access,Swimming Allowed
View Trees/Woods
Accessibility Level Entry - Main
Porch Deck(s), Patio(s)
Attached Garage 2
Total Parking Spaces 5
Garage Y
Building
Lot Description Backs to Trees, No Thru Street
Story 3+
Sewer Public Sewer
Water Public
Architectural Style Colonial
Level or Stories 3+
Additional Building Above Grade, Below Grade
New Construction N
Schools
Elementary Schools Jones
Middle Schools Severna Park
High Schools Severna Park
School District Anne Arundel County Public Schools
Others
HOA Fee Include Common Area Maintenance,Pier/Dock Maintenance,Recreation Facility
Senior Community No
Tax ID 020310690026596
Ownership Fee Simple
SqFt Source Assessor
Horse Property N
Special Listing Condition Standard
Read Less

Bought with David Orso • Compass (Urban Compass Inc)
GET MORE INFORMATION




