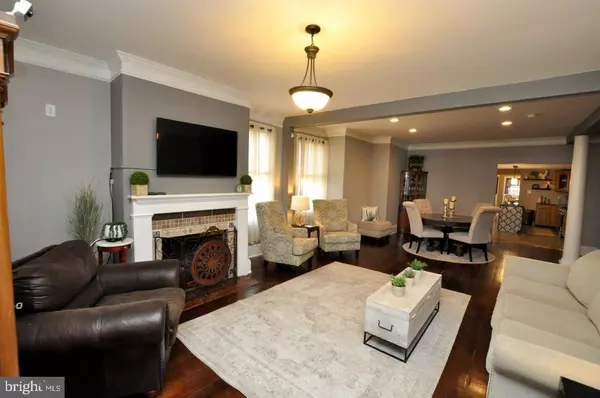For more information regarding the value of a property, please contact us for a free consultation.
106 GARDEN ST Mount Holly, NJ 08060
Want to know what your home might be worth? Contact us for a FREE valuation!

Our team is ready to help you sell your home for the highest possible price ASAP
Key Details
Sold Price $245,000
Property Type Single Family Home
Sub Type Detached
Listing Status Sold
Purchase Type For Sale
Square Footage 1,964 sqft
Price per Sqft $124
Subdivision Historic District
MLS Listing ID NJBL323766
Sold Date 04/08/19
Style Colonial
Bedrooms 4
Full Baths 2
Half Baths 1
HOA Y/N N
Abv Grd Liv Area 1,964
Originating Board BRIGHT
Year Built 1875
Annual Tax Amount $5,029
Tax Year 2019
Lot Size 3,510 Sqft
Acres 0.08
Property Description
Welcome to your new turn key home in the Historic District of Mount Holly. This is where Vintage meets Modern style and convenience in this Circa 1867 single family home. Lovely 4 bedroom 2.5 baths, open floor plan with an expansive kitchen, new appliances and granite countertops. New Roof, New Central HVAC, with high efficient Gas Heat, plumbing, wiring and more. Original refinished wide plank floors throughout every one of the three stories. Crown Molding, and several beautiful original windows with the original glass adds to the charm and historic feel. Step out into your fully landscaped backyard with a stunning wood plank stamped concrete patio that keeps up with the decor from the house, a great place for outdoor entertaining and is backdropped by a one of a kind cobblestone 2 car garage with original sliding barn doors that previously was used to house horses and carriages. A quick walk downtown you will find many eateries and pubs to explore. Conveniently located close to 295 and Turnpike.
Location
State NJ
County Burlington
Area Mount Holly Twp (20323)
Zoning R3
Rooms
Other Rooms Living Room, Dining Room, Primary Bedroom, Bedroom 2, Bedroom 3, Bedroom 4, Kitchen
Basement Unfinished
Interior
Interior Features Built-Ins, Ceiling Fan(s), Combination Dining/Living, Floor Plan - Open, Kitchen - Eat-In, Kitchen - Island
Cooling Central A/C
Fireplaces Number 2
Fireplace Y
Heat Source Natural Gas
Laundry Main Floor
Exterior
Parking Features Oversized
Garage Spaces 2.0
Fence Fully
Water Access N
Accessibility None
Total Parking Spaces 2
Garage Y
Building
Story 3+
Sewer Public Sewer
Water Public
Architectural Style Colonial
Level or Stories 3+
Additional Building Above Grade, Below Grade
New Construction N
Schools
High Schools Rancocas Valley Reg. H.S.
School District Mount Holly Township Public Schools
Others
Senior Community No
Tax ID 23-00056-00016
Ownership Fee Simple
SqFt Source Assessor
Acceptable Financing FHA, VA, Conventional, USDA
Horse Property N
Listing Terms FHA, VA, Conventional, USDA
Financing FHA,VA,Conventional,USDA
Special Listing Condition Standard
Read Less

Bought with Frank R. Stimiloski • Keller Williams Realty - Medford
GET MORE INFORMATION




