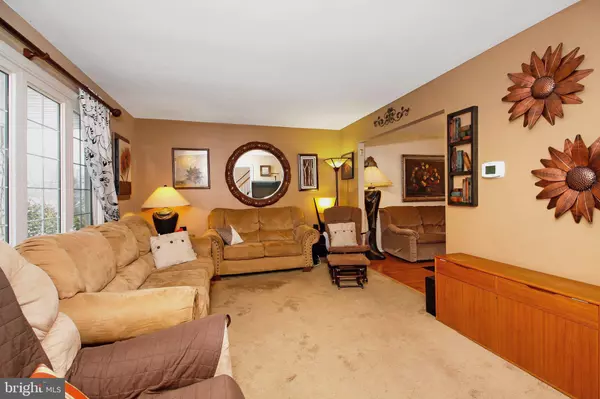For more information regarding the value of a property, please contact us for a free consultation.
116 BELLE ARBOR DR Cherry Hill, NJ 08034
Want to know what your home might be worth? Contact us for a FREE valuation!

Our team is ready to help you sell your home for the highest possible price ASAP
Key Details
Sold Price $263,000
Property Type Single Family Home
Sub Type Detached
Listing Status Sold
Purchase Type For Sale
Square Footage 2,282 sqft
Price per Sqft $115
Subdivision Kingston
MLS Listing ID NJCD253866
Sold Date 04/08/19
Style Colonial,Traditional
Bedrooms 4
Full Baths 2
Half Baths 1
HOA Y/N N
Abv Grd Liv Area 2,282
Originating Board BRIGHT
Year Built 1961
Annual Tax Amount $8,309
Tax Year 2019
Lot Size 0.258 Acres
Acres 0.26
Lot Dimensions 75x150
Property Description
Quiet living in the heart of Cherry Hill. Spring will bring you a beautiful backyard landscape with a peach tree, pear tree, fig tree and grape vines traversing the arbor. Beyond the backyard is open space preservation which contributes to peaceful living. This Center Hall Colonial offer so much space for friends and relatives to gather in the extended family room off of a kitchen that craves generational culinary creations. Storage in this home is substantial in the kitchen, mud room, laundry room and basement. Dining by the wood burning fireplace deepens the invitation of meaningful gatherings. Off of the dining area is room that now acts as an office but can be a sitting/reading/meditation area/exercise area..the possibilities are endless. You will find updated bathrooms, hardwood bedroom flooring, whole house attic fan, and large basement with additional storage room. Approximate age of roof 3 years old. Call me for a private tour to see this remarkable home.
Location
State NJ
County Camden
Area Cherry Hill Twp (20409)
Zoning RES
Direction West
Rooms
Other Rooms Dining Room, Kitchen, Family Room, Basement, Foyer, Laundry, Mud Room, Office, Half Bath
Basement Full, Unfinished, Sump Pump, Shelving
Interior
Interior Features Attic/House Fan, Ceiling Fan(s), Floor Plan - Traditional, Wood Floors, Attic
Heating Forced Air
Cooling Central A/C
Flooring Hardwood, Partially Carpeted, Ceramic Tile
Fireplaces Type Wood, Stone, Mantel(s)
Equipment Built-In Microwave, Dishwasher, Disposal, Dryer - Gas, Exhaust Fan, Oven - Self Cleaning, Oven - Single, Oven/Range - Electric, Washer, Water Heater
Fireplace Y
Window Features Vinyl Clad,Screens,Double Pane
Appliance Built-In Microwave, Dishwasher, Disposal, Dryer - Gas, Exhaust Fan, Oven - Self Cleaning, Oven - Single, Oven/Range - Electric, Washer, Water Heater
Heat Source Natural Gas
Laundry Main Floor, Dryer In Unit, Washer In Unit
Exterior
Exterior Feature Patio(s)
Garage Spaces 3.0
Fence Fully, Rear, Chain Link, Wood
Utilities Available Cable TV, Electric Available
Water Access N
Accessibility 2+ Access Exits
Porch Patio(s)
Total Parking Spaces 3
Garage N
Building
Lot Description Landscaping, Open, Not In Development, Other
Story 2
Sewer Public Sewer
Water Public
Architectural Style Colonial, Traditional
Level or Stories 2
Additional Building Above Grade, Below Grade
New Construction N
Schools
Elementary Schools Kingston
Middle Schools Carusi
High Schools Cherry Hill High - West
School District Cherry Hill Township Public Schools
Others
Senior Community No
Tax ID 09-00339 01-00005
Ownership Fee Simple
SqFt Source Assessor
Acceptable Financing Conventional, FHA, VA
Horse Property N
Listing Terms Conventional, FHA, VA
Financing Conventional,FHA,VA
Special Listing Condition Standard
Read Less

Bought with Mustafa Noor • Long & Foster Real Estate, Inc.
GET MORE INFORMATION




