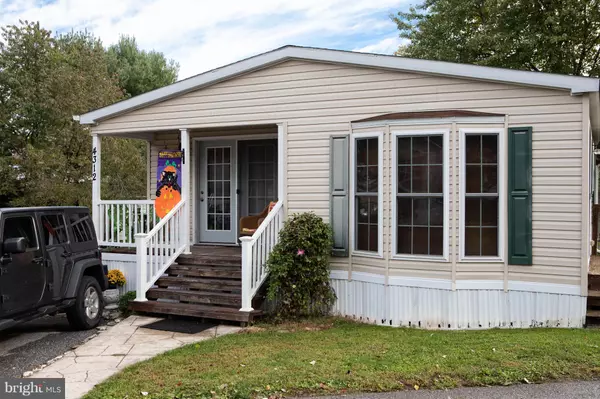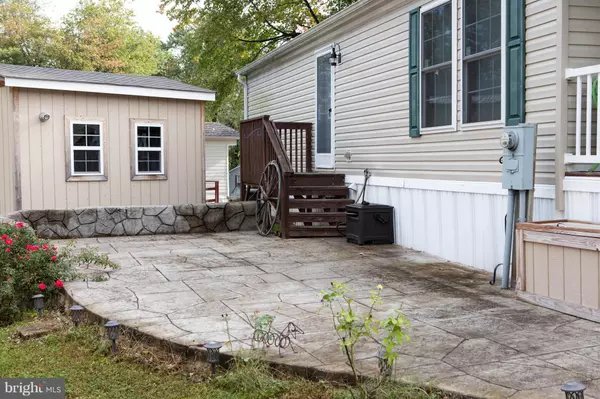For more information regarding the value of a property, please contact us for a free consultation.
4312 RIDGE DR Mount Airy, MD 21771
Want to know what your home might be worth? Contact us for a FREE valuation!

Our team is ready to help you sell your home for the highest possible price ASAP
Key Details
Sold Price $71,376
Property Type Single Family Home
Sub Type Detached
Listing Status Sold
Purchase Type For Sale
Square Footage 1,152 sqft
Price per Sqft $61
Subdivision Pheasant Ridge
MLS Listing ID MDCR100260
Sold Date 03/29/19
Style Modular/Pre-Fabricated
Bedrooms 3
Full Baths 1
Half Baths 1
HOA Y/N N
Abv Grd Liv Area 1,152
Originating Board BRIGHT
Year Built 2010
Annual Tax Amount $120
Tax Year 2018
Lot Size 2,500 Sqft
Lot Dimensions Only Approximate
Property Description
2010 Turnkey double wide - 3BR, 1.5BA, Large Master Bedroom with master bath. Large family room with gorgeous stone fireplace with mantle. Kitchen with dinging area. Beautifully landscaped stamped concrete patio. Separate Laundry Room with tons of shelving. Side deck off the dining area. Large outbuilding for storage. Please note, prior to providing an offer, application approval must be granted by Pheasant Ridge Estates. Ground Rent $783/month includes water, septic, trash removal and community maintenance. Don't miss this beautiful mobile home located in the Pheasant Ridge Estates located in beautiful Mount Airy.
Location
State MD
County Carroll
Zoning NA
Rooms
Other Rooms Dining Room, Kitchen, Family Room, Laundry
Main Level Bedrooms 3
Interior
Interior Features Carpet, Ceiling Fan(s), Combination Kitchen/Dining, Family Room Off Kitchen, Primary Bath(s), Sprinkler System
Hot Water Propane
Heating Heat Pump(s)
Cooling Heat Pump(s)
Flooring Carpet, Vinyl
Fireplaces Number 1
Fireplaces Type Gas/Propane, Stone, Mantel(s)
Furnishings No
Fireplace Y
Heat Source Propane - Leased
Laundry Main Floor, Washer In Unit
Exterior
Exterior Feature Deck(s), Patio(s), Porch(es)
Utilities Available Propane
Water Access N
Roof Type Asphalt,Shingle
Accessibility 2+ Access Exits, 36\"+ wide Halls, Accessible Switches/Outlets
Porch Deck(s), Patio(s), Porch(es)
Garage N
Building
Story 1
Foundation Pillar/Post/Pier
Sewer Public Sewer
Water Well-Shared
Architectural Style Modular/Pre-Fabricated
Level or Stories 1
Additional Building Above Grade
Structure Type Dry Wall,Vaulted Ceilings
New Construction N
Schools
School District Carroll County Public Schools
Others
Senior Community No
Ownership Fee Simple
SqFt Source Estimated
Security Features Sprinkler System - Indoor,Smoke Detector,Security System
Special Listing Condition Standard
Read Less

Bought with Michael Hart • EXP Realty, LLC
GET MORE INFORMATION




