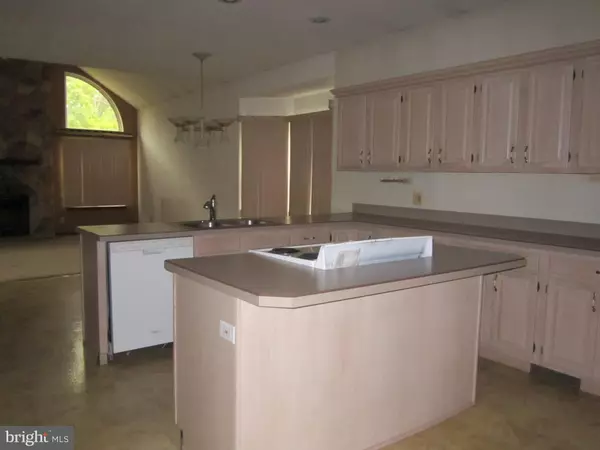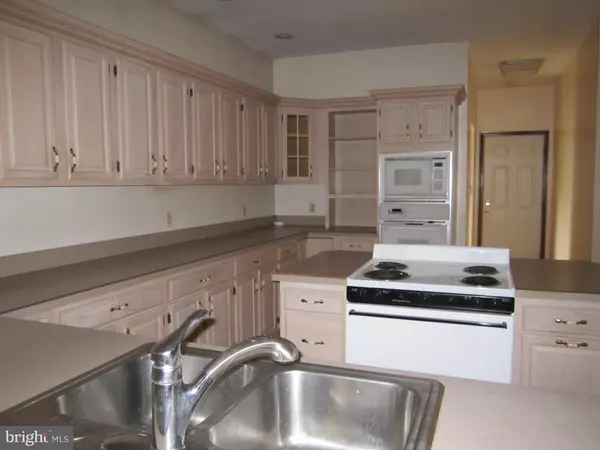For more information regarding the value of a property, please contact us for a free consultation.
55 LICCIARDELLO DR Swedesboro, NJ 08085
Want to know what your home might be worth? Contact us for a FREE valuation!

Our team is ready to help you sell your home for the highest possible price ASAP
Key Details
Sold Price $260,000
Property Type Single Family Home
Sub Type Detached
Listing Status Sold
Purchase Type For Sale
Square Footage 2,780 sqft
Price per Sqft $93
Subdivision Mill Creek Estates
MLS Listing ID NJGL177038
Sold Date 04/05/19
Style Ranch/Rambler
Bedrooms 4
Full Baths 3
Half Baths 1
HOA Y/N N
Abv Grd Liv Area 2,780
Originating Board BRIGHT
Year Built 1996
Annual Tax Amount $13,782
Tax Year 2018
Lot Size 1.300 Acres
Acres 1.3
Property Description
Make your appointment today to see this beautifully laid out one story home on 1.3 acres in the desirable Mill Creek Estates. This 4 bedroom 3.5 bath home features a stone fireplace in the living room which is open to the expansive eat-in kitchen with plenty of cabinets and counter space for large gatherings. Sliding glass doors lead to a deck overlooking the peaceful back yard. Master bath has a soaking tub along with shower stall. Second bedroom has it's own personal full bath as well. While the third and forth bedrooms have an adjoining full bath. Main floor laundry room situated near the bedrooms makes life a little easier. The full high ceiling basement is the perfect place to create a home theater or recreation area. Bank owned property.
Location
State NJ
County Gloucester
Area Woolwich Twp (20824)
Zoning RES
Rooms
Basement Interior Access, Unfinished, Full
Main Level Bedrooms 4
Interior
Heating Forced Air
Cooling Central A/C, Zoned
Flooring Carpet, Ceramic Tile, Vinyl
Fireplaces Type Gas/Propane, Stone
Equipment None
Fireplace Y
Heat Source Natural Gas
Laundry Main Floor
Exterior
Parking Features Garage - Side Entry
Garage Spaces 6.0
Water Access N
Roof Type Asphalt
Accessibility 2+ Access Exits
Attached Garage 2
Total Parking Spaces 6
Garage Y
Building
Story 1
Sewer On Site Septic
Water Private
Architectural Style Ranch/Rambler
Level or Stories 1
Additional Building Above Grade, Below Grade
New Construction N
Schools
School District Kingsway Regional High
Others
Senior Community No
Tax ID 24-00056-00004 20
Ownership Fee Simple
SqFt Source Assessor
Acceptable Financing Cash, Conventional, FHA
Listing Terms Cash, Conventional, FHA
Financing Cash,Conventional,FHA
Special Listing Condition REO (Real Estate Owned)
Read Less

Bought with Carol A Minghenelli • BHHS Fox & Roach-Marlton
GET MORE INFORMATION




