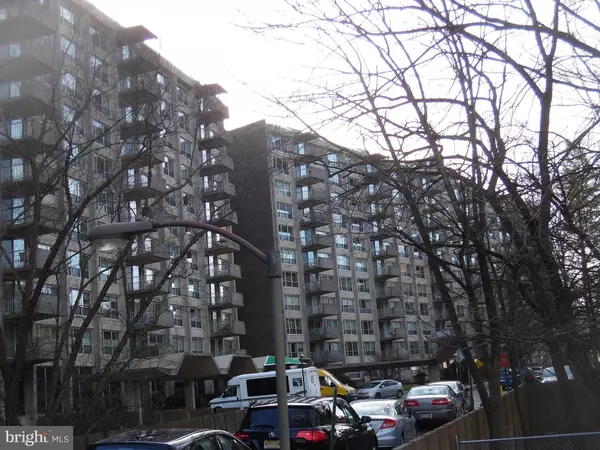For more information regarding the value of a property, please contact us for a free consultation.
1001 CITY AVE #EC110 Wynnewood, PA 19096
Want to know what your home might be worth? Contact us for a FREE valuation!

Our team is ready to help you sell your home for the highest possible price ASAP
Key Details
Sold Price $88,000
Property Type Condo
Sub Type Condo/Co-op
Listing Status Sold
Purchase Type For Sale
Square Footage 910 sqft
Price per Sqft $96
Subdivision Green Hill
MLS Listing ID PAMC551894
Sold Date 04/05/19
Style Unit/Flat
Bedrooms 1
Full Baths 1
Condo Fees $727/mo
HOA Y/N N
Abv Grd Liv Area 910
Originating Board BRIGHT
Year Built 1962
Annual Tax Amount $2,514
Tax Year 2020
Property Description
Owner says sell this one bedroom unit in the popular Green Hill Condominiums and begin to live the easy life out of the city on the Main Line.This is a first floor unit that features a nice clean kitchen lots of counter space and cabinets, a good size dining area,large living room, one full bedroom and a full bath. Unit also has exterior deck for outside private use. Living at the Green Hill has many advantages. Enjoy the community rooms,library,tennis courts,playgrounds,social clubs,lectures,gym,indoor and outdoor pools and health club available for additional fee and a courtesy shuttle bus. The Green Hill is a full service gated community with 24 hour security and also features a doorman for your assistance.
Location
State PA
County Montgomery
Area Lower Merion Twp (10640)
Zoning R7
Direction East
Rooms
Other Rooms Living Room, Dining Room, Kitchen, Bathroom 1
Main Level Bedrooms 1
Interior
Interior Features Dining Area, Kitchen - Galley, Flat, Entry Level Bedroom, Combination Dining/Living, Carpet
Heating Radiator
Cooling Central A/C
Equipment Dishwasher, Disposal, Dryer, Oven - Double, Refrigerator, Washer
Furnishings No
Fireplace N
Appliance Dishwasher, Disposal, Dryer, Oven - Double, Refrigerator, Washer
Heat Source Natural Gas
Laundry Dryer In Unit, Washer In Unit
Exterior
Garage Covered Parking, Basement Garage, Underground
Garage Spaces 101.0
Parking On Site 1
Amenities Available Elevator, Fitness Center, Gated Community, Pool - Indoor, Pool - Outdoor, Security, Tennis Courts, Tot Lots/Playground, Transportation Service, Reserved/Assigned Parking, Party Room, Library, Game Room, Exercise Room, Pool Mem Avail
Water Access N
Accessibility Elevator, Level Entry - Main, No Stairs, Vehicle Transfer Area, Ramp - Main Level, Doors - Lever Handle(s), 48\"+ Halls
Attached Garage 1
Total Parking Spaces 101
Garage Y
Building
Story 1
Unit Features Hi-Rise 9+ Floors
Sewer Public Sewer
Water Public
Architectural Style Unit/Flat
Level or Stories 1
Additional Building Above Grade, Below Grade
New Construction N
Schools
High Schools Lower Merion
School District Lower Merion
Others
HOA Fee Include Air Conditioning,Bus Service,Common Area Maintenance,Electricity,Ext Bldg Maint,Heat,Insurance,Management,Security Gate,Sewer,Snow Removal,Trash,Water,All Ground Fee,Road Maintenance,Reserve Funds
Senior Community No
Tax ID 40-00-11153-363
Ownership Condominium
Special Listing Condition Standard
Read Less

Bought with Lisa E Reese • Haverson Realty Incorporated
GET MORE INFORMATION




