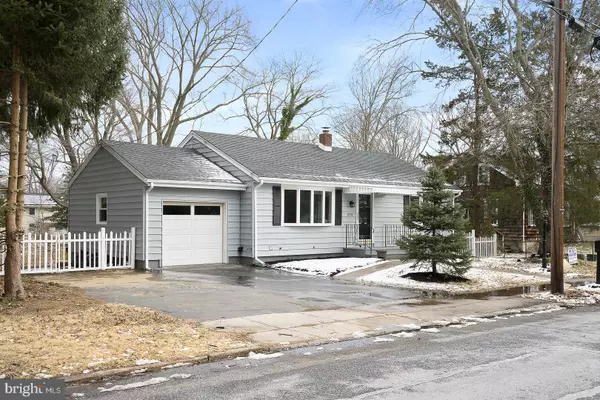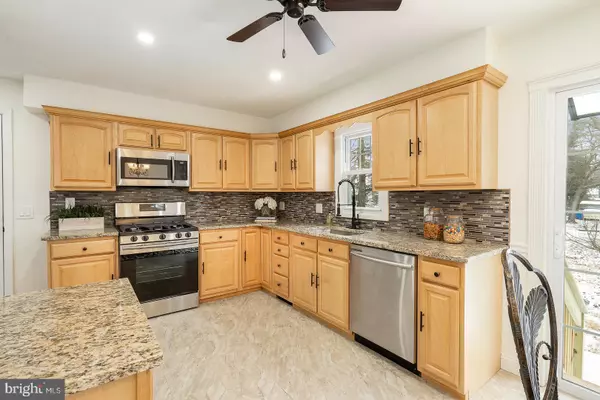For more information regarding the value of a property, please contact us for a free consultation.
223 LAKESIDE Hamilton, NJ 08610
Want to know what your home might be worth? Contact us for a FREE valuation!

Our team is ready to help you sell your home for the highest possible price ASAP
Key Details
Sold Price $237,500
Property Type Single Family Home
Sub Type Detached
Listing Status Sold
Purchase Type For Sale
Square Footage 1,166 sqft
Price per Sqft $203
Subdivision Not On List
MLS Listing ID NJME265016
Sold Date 03/15/19
Style Ranch/Rambler
Bedrooms 3
Full Baths 2
HOA Y/N N
Abv Grd Liv Area 1,166
Originating Board BRIGHT
Year Built 1955
Annual Tax Amount $5,982
Tax Year 2018
Lot Size 0.258 Acres
Acres 0.26
Property Description
Welcome Home! Meticulously renovated ranch is complete and ready for it's new owner. Beautiful curb appeal begins with new siding, shutters, roof and windows. Gleaming hardwood flooring greats you upon entry. Living area is outfitted with chair rails and recessed lighting throughout. An open and airy kitchen that is filled with natural sunlight boasts new kitchen cabinetry, designer backsplash, stainless steel appliances with upgraded 5 burner gas stove, built in microwave oven and premium granite counters. A sliding glass door leads to the back yard paver patio and overlooks a very large and deep backyard. Main level is complete with 3 bedrooms that share a stylish bath. Rounding out this level is also inside access to an over-sized garage. Lower level provides so many opportunities: recreation area, home office, gym or play - with a full bath and stall shower. Plenty of room for storage in the basement plus bilco doors. Expect to be impressed. Quality craftsmanship is evident throughout. Wonderful house to call home.
Location
State NJ
County Mercer
Area Hamilton Twp (21103)
Zoning RES
Rooms
Other Rooms Living Room, Bedroom 2, Bedroom 3, Kitchen, Bedroom 1, Bathroom 1
Basement Fully Finished, Interior Access, Walkout Stairs
Main Level Bedrooms 3
Interior
Interior Features Ceiling Fan(s), Chair Railings, Crown Moldings, Kitchen - Eat-In, Kitchen - Table Space, Recessed Lighting, Stall Shower, Upgraded Countertops, Wood Floors
Heating Baseboard - Hot Water
Cooling Central A/C
Flooring Hardwood, Ceramic Tile
Equipment Built-In Microwave, Built-In Range, Dishwasher, Energy Efficient Appliances, Stainless Steel Appliances, Oven/Range - Gas, Oven - Self Cleaning
Fireplace N
Window Features Energy Efficient,Replacement
Appliance Built-In Microwave, Built-In Range, Dishwasher, Energy Efficient Appliances, Stainless Steel Appliances, Oven/Range - Gas, Oven - Self Cleaning
Heat Source Natural Gas
Laundry Basement
Exterior
Exterior Feature Patio(s)
Parking Features Garage - Front Entry, Inside Access
Garage Spaces 1.0
Fence Chain Link
Water Access N
Roof Type Architectural Shingle
Accessibility None
Porch Patio(s)
Attached Garage 1
Total Parking Spaces 1
Garage Y
Building
Story 1
Sewer Public Sewer
Water Public
Architectural Style Ranch/Rambler
Level or Stories 1
Additional Building Above Grade, Below Grade
New Construction N
Schools
Elementary Schools Robinson
Middle Schools Albert E. Grice M.S.
High Schools Hamilton High School West
School District Hamilton Township
Others
Senior Community No
Tax ID 03-02565-00022
Ownership Fee Simple
SqFt Source Assessor
Horse Property N
Special Listing Condition Standard
Read Less

Bought with Maryanne Ziccardi • Keller Williams Premier
GET MORE INFORMATION




