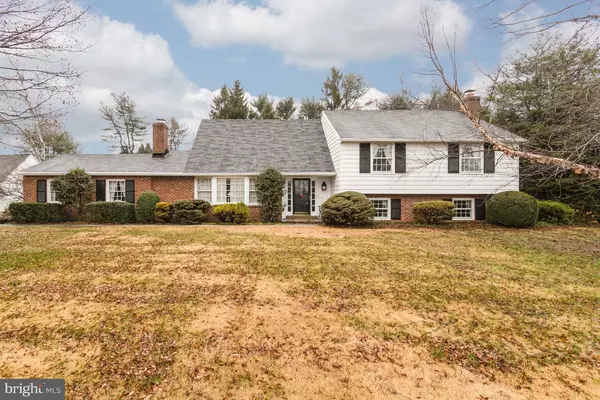For more information regarding the value of a property, please contact us for a free consultation.
39 STIRLING WAY Chadds Ford, PA 19317
Want to know what your home might be worth? Contact us for a FREE valuation!

Our team is ready to help you sell your home for the highest possible price ASAP
Key Details
Sold Price $387,500
Property Type Single Family Home
Sub Type Detached
Listing Status Sold
Purchase Type For Sale
Square Footage 1,596 sqft
Price per Sqft $242
Subdivision Chadds Ford Knoll
MLS Listing ID PACT284332
Sold Date 04/02/19
Style Split Level
Bedrooms 3
Full Baths 2
Half Baths 1
HOA Y/N N
Abv Grd Liv Area 1,596
Originating Board BRIGHT
Year Built 1961
Annual Tax Amount $5,998
Tax Year 2018
Lot Size 0.646 Acres
Acres 0.65
Property Description
Welcome to this spacious well-maintained home in popular Chadds Ford Knoll! Beautiful, traditional home on large lot in one of the higher vantage points of the neighborhood with attractive views. The home has a welcoming foyer with coat closet, extra large living room with picture window and brick fireplace. The main floor has updated kitchen flooring and the main and second floors have hardwood floors under carpeting. The charming living rooms opens into the elegant separate dining room with attractive rear bay window. Cozy and bright Eat- in Kitchen with traditional wood cabinetry leads to an enclosed indoor/outdoor porch area with sliders for enjoying the large backyard and pool. The home has a split level design with 3 generous bedrooms and a large hall bath.. The master bedroom also has a walk-in closet and private master bath. There is an ample storage area/attic on this level that might be transformed into a play or crafting/hobby area or an additional bedroom . The large family room with fireplace, half bath and laundry area are located on the lower level and there is access to backyard from the lower level as well. Lot in rear is flat and fenced in, perfect for your pets! This home is located in the acclaimed Unionville-Chadds Ford School District. Situated in between Glen Mills and Kennett Square this home is convenient to both areas as well as major arteries like Routes 1, 202, 52 and 95.
Location
State PA
County Chester
Area Pennsbury Twp (10364)
Zoning R4
Rooms
Other Rooms Living Room, Dining Room, Kitchen, Family Room, Laundry
Basement Fully Finished
Interior
Hot Water Oil
Heating Baseboard - Hot Water
Cooling Central A/C
Flooring Hardwood, Carpet, Laminated
Fireplaces Number 2
Fireplaces Type Brick
Fireplace Y
Heat Source Oil
Laundry Lower Floor
Exterior
Exterior Feature Enclosed, Porch(es)
Parking Features Built In
Garage Spaces 2.0
Fence Wood, Wire
Pool In Ground
Utilities Available Cable TV Available, Electric Available, Phone, Water Available
Water Access N
Roof Type Shingle
Accessibility None
Porch Enclosed, Porch(es)
Attached Garage 2
Total Parking Spaces 2
Garage Y
Building
Story 2.5
Sewer On Site Septic
Water Public
Architectural Style Split Level
Level or Stories 2.5
Additional Building Above Grade, Below Grade
New Construction N
Schools
School District Unionville-Chadds Ford
Others
Senior Community No
Tax ID 64-03M-0025
Ownership Fee Simple
SqFt Source Assessor
Acceptable Financing Cash, FHA, Conventional, VA
Horse Property N
Listing Terms Cash, FHA, Conventional, VA
Financing Cash,FHA,Conventional,VA
Special Listing Condition Standard
Read Less

Bought with Sandra Emery • Keller Williams Real Estate - West Chester
GET MORE INFORMATION




