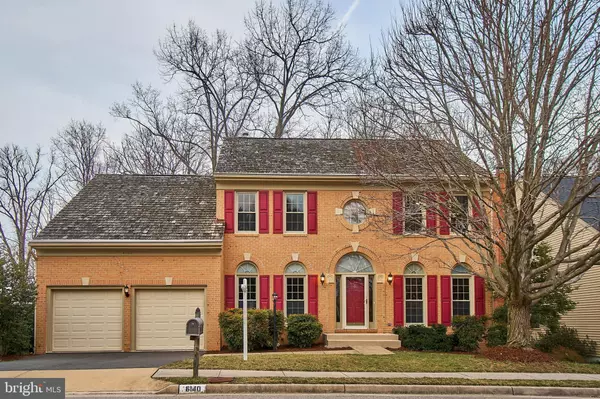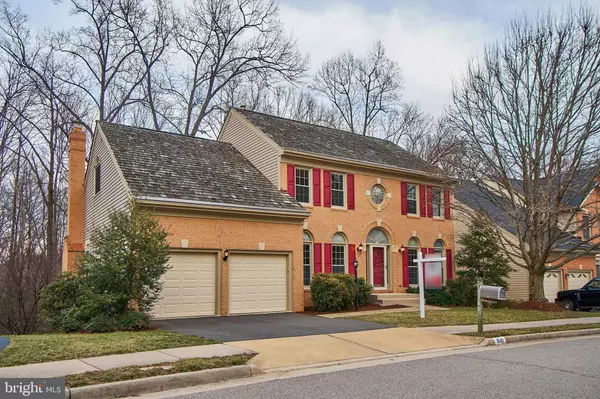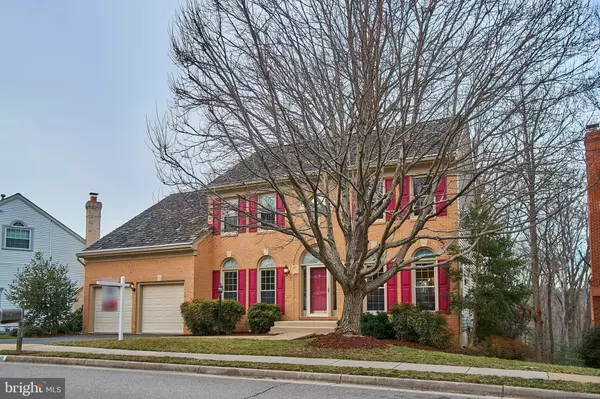For more information regarding the value of a property, please contact us for a free consultation.
8140 RIDGE CREEK WAY Springfield, VA 22153
Want to know what your home might be worth? Contact us for a FREE valuation!

Our team is ready to help you sell your home for the highest possible price ASAP
Key Details
Sold Price $760,500
Property Type Single Family Home
Sub Type Detached
Listing Status Sold
Purchase Type For Sale
Square Footage 2,710 sqft
Price per Sqft $280
Subdivision Springfield Glen
MLS Listing ID VAFX993718
Sold Date 03/29/19
Style Colonial
Bedrooms 4
Full Baths 2
Half Baths 1
HOA Fees $55/qua
HOA Y/N Y
Abv Grd Liv Area 2,710
Originating Board BRIGHT
Year Built 1992
Annual Tax Amount $7,875
Tax Year 2019
Lot Size 7,511 Sqft
Acres 0.17
Property Description
Visit this lovely, impeccably maintained and upgraded home. Some of the highlights include: hardwood floors on the main level, beautiful wood staircase, updated kitchen with cherry cabinets, granite countertops, stainless steel appliances, gas cooking, renovated bathrooms, fresh neutral paint, new carpet in bedrooms and a private backyard with low maintenance deck and views to trees. The unfinished basement awaits your ideas. With 10' ceilings, plumbing for a third full bathroom and a walk-out to the backyard, this space is ready for your customization. The neighborhood features sidewalks throughout and walking trails. Convenient to all major roads and still quiet and peaceful.
Location
State VA
County Fairfax
Zoning 302
Rooms
Other Rooms Living Room, Dining Room, Primary Bedroom, Bedroom 2, Bedroom 3, Bedroom 4, Kitchen, Family Room, Basement, Foyer, Office, Media Room, Bathroom 3
Basement Full, Unfinished, Walkout Level, Windows, Other
Interior
Interior Features Breakfast Area, Built-Ins, Family Room Off Kitchen, Wood Floors
Hot Water Natural Gas
Heating Forced Air
Cooling Central A/C
Flooring Hardwood
Fireplaces Number 1
Fireplaces Type Brick, Gas/Propane, Wood
Fireplace Y
Window Features Insulated,Double Pane
Heat Source Natural Gas
Exterior
Parking Features Garage Door Opener
Garage Spaces 2.0
Water Access N
View Trees/Woods
Roof Type Architectural Shingle
Accessibility None
Attached Garage 2
Total Parking Spaces 2
Garage Y
Building
Story 3+
Sewer Public Sewer
Water Public
Architectural Style Colonial
Level or Stories 3+
Additional Building Above Grade, Below Grade
New Construction N
Schools
Elementary Schools Hunt Valley
Middle Schools Irving
High Schools West Springfield
School District Fairfax County Public Schools
Others
HOA Fee Include Common Area Maintenance,Snow Removal,Trash
Senior Community No
Tax ID 0894 24 0030
Ownership Fee Simple
SqFt Source Assessor
Special Listing Condition Standard
Read Less

Bought with Caitlin E Platt • RE/MAX West End
GET MORE INFORMATION




