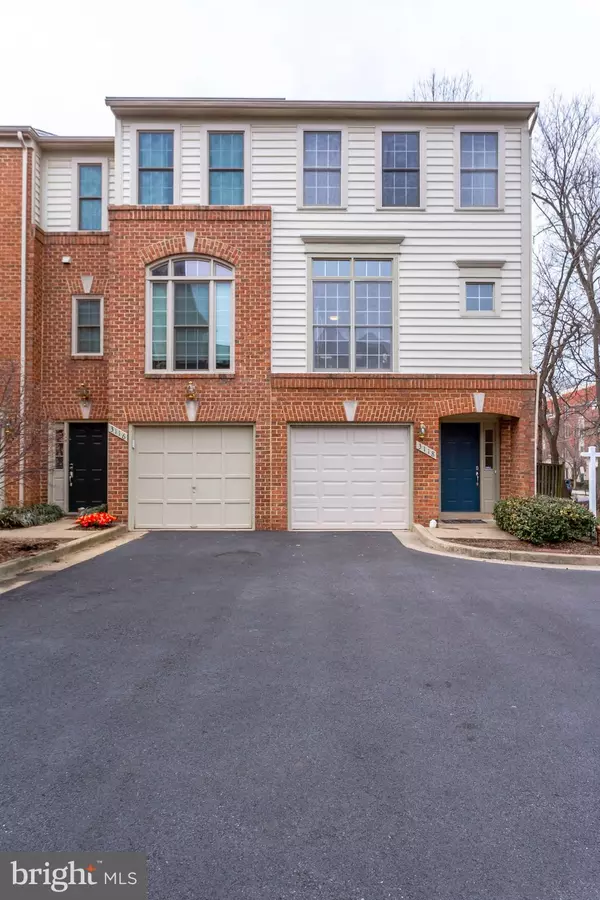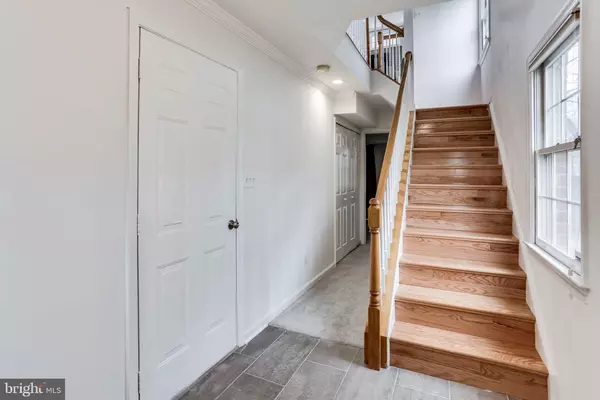For more information regarding the value of a property, please contact us for a free consultation.
3118 9TH RD N Arlington, VA 22201
Want to know what your home might be worth? Contact us for a FREE valuation!

Our team is ready to help you sell your home for the highest possible price ASAP
Key Details
Sold Price $975,000
Property Type Townhouse
Sub Type End of Row/Townhouse
Listing Status Sold
Purchase Type For Sale
Square Footage 1,516 sqft
Price per Sqft $643
Subdivision Berkeley Square
MLS Listing ID VAAR123802
Sold Date 03/29/19
Style Colonial
Bedrooms 3
Full Baths 3
Half Baths 1
HOA Fees $100/mo
HOA Y/N Y
Abv Grd Liv Area 1,516
Originating Board BRIGHT
Year Built 1997
Annual Tax Amount $7,479
Tax Year 2017
Lot Size 833 Sqft
Acres 0.02
Property Description
You will fall in love with this rarely available, beautifully renovated End Unit townhouse in the heart of spectacular Clarendon! Ample natural light - 3-Levels w/1 car garage, 3BR all en-suites with full baths. MBR with shower enclosure and jacuzzi soaking tub. JUST RENOVATED open floor plan, freshly painted, new hardwood floors and carpet, gourmet eat-in kitchen, new white shaker cabinets, new quartz countertops, new SS high-end LG appliances. Renovated bathrooms. Balcony and walk-out to stone patio. Nothing missed even with a finished garage. 3 BLOCKS TO CLARENDON METRO. Friendly, quiet neighborhood walk to abundant exciting restaurants and shops including Lyon Hall, Trader Joes, Whole Foods, Cheesecake Factory and Market Common. Only home of its kind under $1M in Clarendon. Exciting home in an exciting location! Welcome to the heart of North Arlington - Welcome Home!
Location
State VA
County Arlington
Zoning RA8-18
Direction East
Rooms
Other Rooms Dining Room, Primary Bedroom, Bedroom 2, Bedroom 3, Kitchen, Family Room, Breakfast Room, Laundry, Bathroom 2, Bathroom 3, Primary Bathroom, Half Bath
Interior
Interior Features Breakfast Area, Carpet, Ceiling Fan(s), Dining Area, Entry Level Bedroom, Family Room Off Kitchen, Floor Plan - Open, Kitchen - Eat-In, Kitchen - Gourmet, Primary Bath(s), Recessed Lighting, Upgraded Countertops
Hot Water Natural Gas
Heating Central
Cooling Central A/C
Fireplaces Number 1
Equipment Built-In Microwave, Dishwasher, Disposal, Dryer, Icemaker, Oven/Range - Gas, Refrigerator, Stainless Steel Appliances, Washer
Fireplace Y
Appliance Built-In Microwave, Dishwasher, Disposal, Dryer, Icemaker, Oven/Range - Gas, Refrigerator, Stainless Steel Appliances, Washer
Heat Source Natural Gas
Laundry Lower Floor
Exterior
Exterior Feature Balcony, Patio(s)
Garage Garage - Front Entry
Garage Spaces 1.0
Amenities Available Common Grounds
Water Access N
Roof Type Shingle
Accessibility None
Porch Balcony, Patio(s)
Attached Garage 1
Total Parking Spaces 1
Garage Y
Building
Story 3+
Sewer Public Sewer
Water Public
Architectural Style Colonial
Level or Stories 3+
Additional Building Above Grade, Below Grade
New Construction N
Schools
Elementary Schools Long Branch
Middle Schools Jefferson
High Schools Washington-Liberty
School District Arlington County Public Schools
Others
HOA Fee Include Snow Removal,Common Area Maintenance,Reserve Funds,Road Maintenance
Senior Community No
Tax ID 19-008-034
Ownership Fee Simple
SqFt Source Assessor
Security Features Security System
Acceptable Financing Cash, Conventional, FHA, VA
Horse Property N
Listing Terms Cash, Conventional, FHA, VA
Financing Cash,Conventional,FHA,VA
Special Listing Condition Standard
Read Less

Bought with Kathryn A Sullivan • RE/MAX Distinctive Real Estate, Inc.
GET MORE INFORMATION




